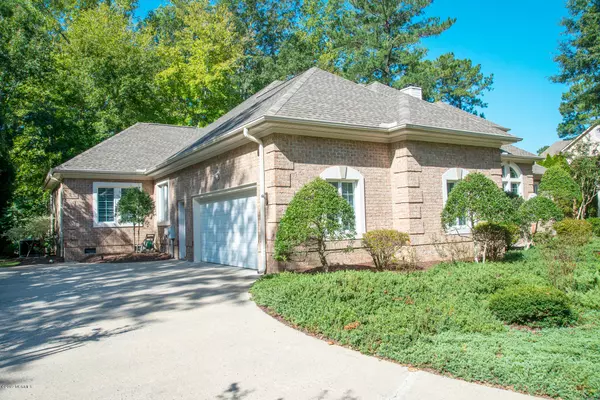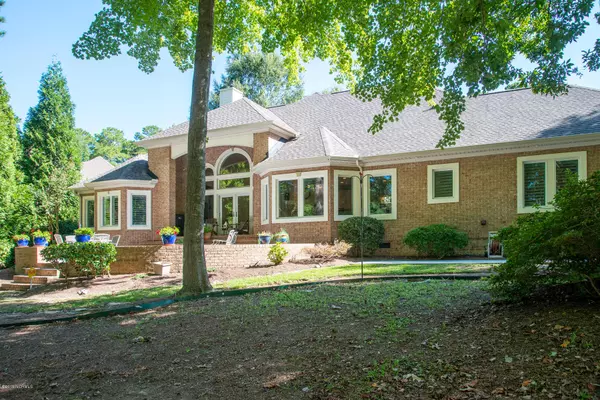$455,000
$469,900
3.2%For more information regarding the value of a property, please contact us for a free consultation.
4 Beds
4 Baths
3,050 SqFt
SOLD DATE : 08/20/2020
Key Details
Sold Price $455,000
Property Type Single Family Home
Sub Type Single Family Residence
Listing Status Sold
Purchase Type For Sale
Square Footage 3,050 sqft
Price per Sqft $149
Subdivision Cypress Landing
MLS Listing ID 100187870
Sold Date 08/20/20
Style Wood Frame
Bedrooms 4
Full Baths 3
Half Baths 1
HOA Fees $1,280
HOA Y/N Yes
Originating Board North Carolina Regional MLS
Year Built 1998
Lot Size 0.540 Acres
Acres 0.54
Lot Dimensions 109 x197x111x224
Property Description
Enjoy resort styled living in this stunning golf and lake view home in Cypress Landing Marina, Golf & Tennis community. This custom designed home features intricate details including a grand entrance, volume ceilings, beautiful archways and walls of windows framing the breath-taking view of the golf course and lake. Bring family and friends together as meals are prepared from the artfully designed kitchen detailed with granite countertops, custom cabinetry, wine cooler, built in pantry, desk area and of course, amazing golf and lake views. Step outside to a fantastic private porch and deck area for an even closer view. Grab your favorite book and enjoy the privacy of the library/den just off the foyer. Main level living with privacy extended to the separate Owners Ensuite , and 3 additional bedrooms as well as 2 full baths and a guest 1/2 bath are located opposite the family living area. The oversized two car garage with service entry and storage area also includes a large floored attic storage above. Brand new roof 2019 & seller is offering Buyer's Home Warranty.
Location
State NC
County Beaufort
Community Cypress Landing
Zoning Res
Direction From intersection of HWY 17 and HWY 33, take 33 E to a LEFT on Old Blounts Creek Road (Shell Station) Keep straight on Blounts Creek for approx 1 mile to a LEFT on Cypress Landing Parkway (main entrance). Keep straight to dead end/stop sign. Turn RIGHT on Potmac Drive. Cross over bridge and take 1st RIGHT on Connecticut Drive. Keep straight to cul-de-sac. Home will be located on LEFT.
Location Details Mainland
Rooms
Basement Crawl Space, None
Primary Bedroom Level Primary Living Area
Interior
Interior Features Foyer, Solid Surface, Master Downstairs, 9Ft+ Ceilings, Vaulted Ceiling(s), Ceiling Fan(s), Pantry, Walk-in Shower, Eat-in Kitchen, Walk-In Closet(s)
Heating Forced Air, Heat Pump, Propane
Cooling Central Air
Flooring Carpet, Tile, Wood
Fireplaces Type Gas Log
Fireplace Yes
Window Features Thermal Windows,Blinds
Appliance Washer, Vent Hood, Microwave - Built-In, Dryer, Disposal, Dishwasher
Laundry Inside
Exterior
Garage Circular Driveway, Paved
Garage Spaces 2.0
Waterfront No
Waterfront Description Waterfront Comm
View Lake, Water
Roof Type Architectural Shingle
Porch Open, Deck, Patio, Porch
Parking Type Circular Driveway, Paved
Building
Lot Description On Golf Course, Cul-de-Sac Lot, Wooded
Story 1
Entry Level One
Sewer Municipal Sewer
Water Municipal Water
New Construction No
Others
Tax ID 13850
Acceptable Financing Cash, Conventional, FHA, VA Loan
Listing Terms Cash, Conventional, FHA, VA Loan
Special Listing Condition None
Read Less Info
Want to know what your home might be worth? Contact us for a FREE valuation!

Our team is ready to help you sell your home for the highest possible price ASAP








