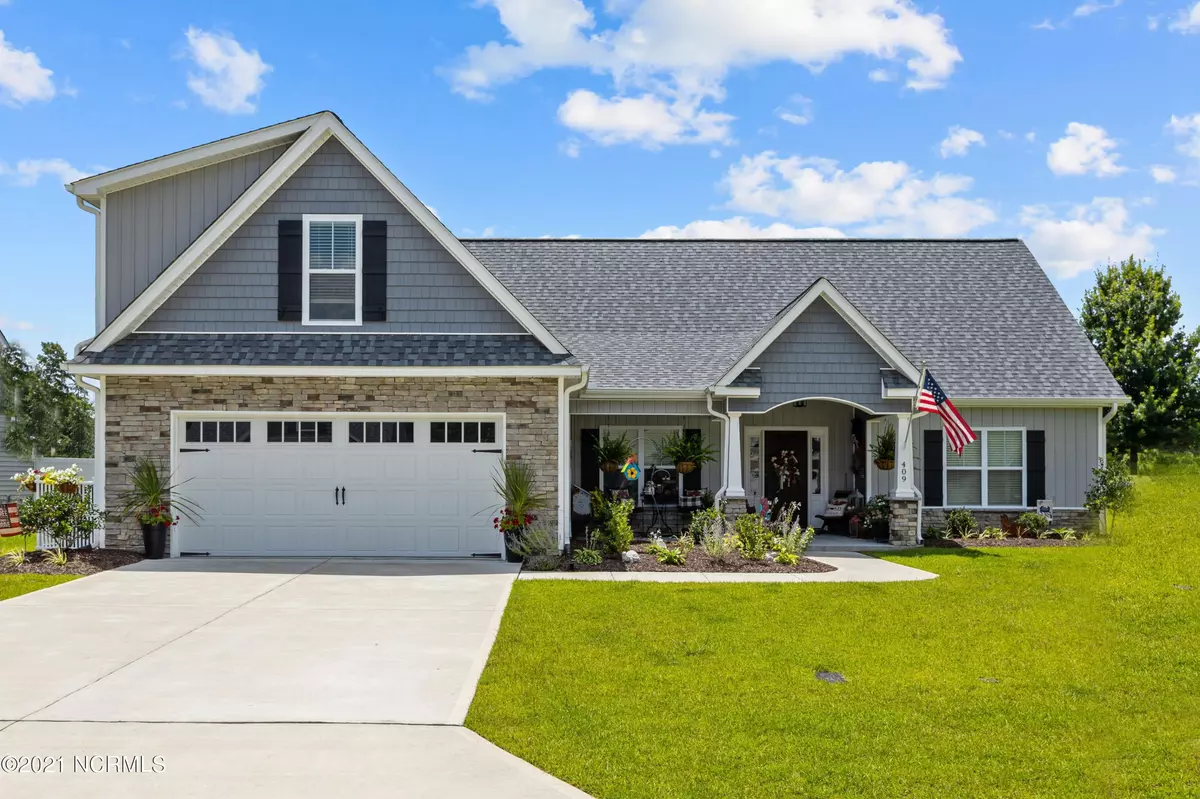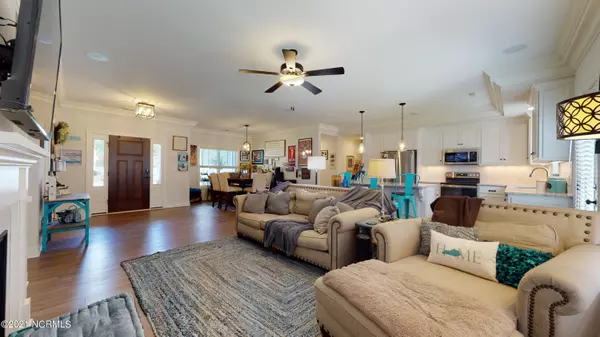$299,900
$299,900
For more information regarding the value of a property, please contact us for a free consultation.
3 Beds
3 Baths
2,134 SqFt
SOLD DATE : 08/06/2021
Key Details
Sold Price $299,900
Property Type Single Family Home
Sub Type Single Family Residence
Listing Status Sold
Purchase Type For Sale
Square Footage 2,134 sqft
Price per Sqft $140
Subdivision Westhaven South
MLS Listing ID 100279452
Sold Date 08/06/21
Style Wood Frame
Bedrooms 3
Full Baths 3
HOA Fees $100
HOA Y/N Yes
Originating Board North Carolina Regional MLS
Year Built 2020
Annual Tax Amount $3,107
Lot Size 0.320 Acres
Acres 0.32
Lot Dimensions 87x165x77x165
Property Description
Amazing design and details in the 3 or 4 bedroom home with 3 full baths, split floor plan. There is a modern open kitchen and living room with cozy cottage touches, built-ins flank the fireplace, the kitchen and living room share a tray ceiling with double crown molding treatment, the foyer opens onto the dining room for extra space when you need to spread out while entertaining, the master suite has a supersized walk-in closet, double vanity and gorgeous tile shower, upstairs is the bonus room or 4th bedroom with a full bath and walk-in attic space. Outside you'll find additional landscaping surrounding the covered front porch, a patio in the fenced backyard and friendly neighborhood just a s tones throw from shopping, dining and play!
Location
State NC
County Pitt
Community Westhaven South
Zoning R9S
Direction From Regency Blvd. turn Right onto Thornbrook Dr. Left onto Cheltenham Dr., home on left
Rooms
Primary Bedroom Level Primary Living Area
Interior
Interior Features Foyer, Master Downstairs, Tray Ceiling(s), Ceiling Fan(s), Pantry, Walk-in Shower, Walk-In Closet(s)
Heating Electric, Heat Pump
Cooling Central Air
Window Features Thermal Windows,Blinds
Appliance Stove/Oven - Electric, Refrigerator, Microwave - Built-In, Dishwasher
Laundry Inside
Exterior
Garage Off Street, Paved
Garage Spaces 2.0
Waterfront No
Roof Type Architectural Shingle
Porch Covered, Patio, Porch
Parking Type Off Street, Paved
Building
Story 2
Foundation Slab
Sewer Municipal Sewer
Water Municipal Water
New Construction No
Others
Tax ID 084582
Acceptable Financing Cash, Conventional, FHA, VA Loan
Listing Terms Cash, Conventional, FHA, VA Loan
Special Listing Condition None
Read Less Info
Want to know what your home might be worth? Contact us for a FREE valuation!

Our team is ready to help you sell your home for the highest possible price ASAP








