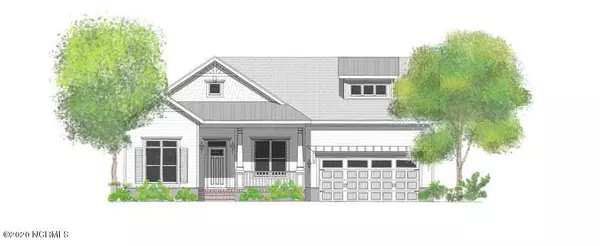$398,050
$389,000
2.3%For more information regarding the value of a property, please contact us for a free consultation.
3 Beds
2 Baths
2,158 SqFt
SOLD DATE : 04/27/2021
Key Details
Sold Price $398,050
Property Type Single Family Home
Sub Type Single Family Residence
Listing Status Sold
Purchase Type For Sale
Square Footage 2,158 sqft
Price per Sqft $184
Subdivision River Oaks
MLS Listing ID 100241341
Sold Date 04/27/21
Style Wood Frame
Bedrooms 3
Full Baths 2
HOA Fees $900
HOA Y/N Yes
Originating Board North Carolina Regional MLS
Year Built 2020
Lot Size 0.350 Acres
Acres 0.35
Lot Dimensions 68.49X186.95X74.67X184.94
Property Description
The Bill Clark Homes Lanai features many exterior details that let people know your home is quality from the outside in. Enter into the foyer from a covered front porch. The foyer welcomes you with wainscoting providing a landing to enter into two guest rooms and a bath. Continue through to the wide open living space consisting of a Great Room, Kitchen, and Dining Room. The Great Room boasts exposed beams & a center meet slider exiting onto the Screened in porch. In the Kitchen you will find the perfect sink location to be a part of the party. Granite & full appliance package complete this set up. The Dining Room is filled with light and framed by wainscoting and a trey ceiling. A hallway leads you to the laundry room and Master Suite. The Lanai's Master features one of our largest closets, an oasis retreat in the Master Bath and tray ceilings. Upstairs you will find a bonus room and full bath for any use you choose! Come on home to Bill Clark's Lanai, you won't be sorry!
Location
State NC
County New Hanover
Community River Oaks
Zoning R-3
Direction River Road to River Oaks Drive
Rooms
Basement None
Interior
Interior Features Foyer, 1st Floor Master, 9Ft+ Ceilings, Ceiling - Vaulted, Ceiling Fan(s), Pantry, Sprinkler System, Walk-In Closet
Heating Heat Pump
Cooling Central
Flooring LVT/LVP, Carpet, Tile
Appliance Dishwasher, Disposal, Ice Maker, Microwave - Built-In, Refrigerator, Stove/Oven - Electric
Exterior
Garage Paved
Garage Spaces 2.0
Pool None
Utilities Available Municipal Sewer, Municipal Water
Waterfront No
Roof Type Architectural Shingle
Accessibility None
Porch Patio, Porch
Parking Type Paved
Garage Yes
Building
Story 2
New Construction Yes
Schools
Elementary Schools Anderson
Middle Schools Murray
High Schools Ashley
Others
Tax ID R08100-006-408-000
Acceptable Financing VA Loan, Cash, Conventional, FHA
Listing Terms VA Loan, Cash, Conventional, FHA
Read Less Info
Want to know what your home might be worth? Contact us for a FREE valuation!

Our team is ready to help you sell your home for the highest possible price ASAP




