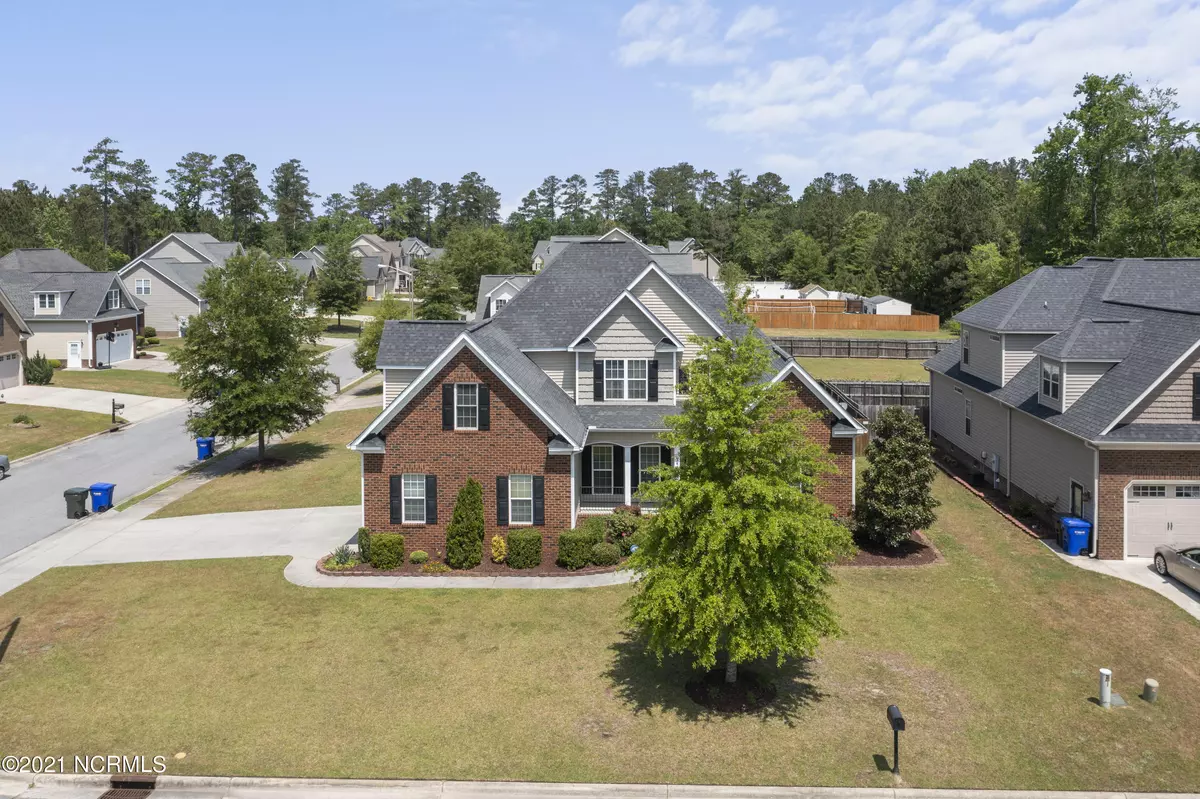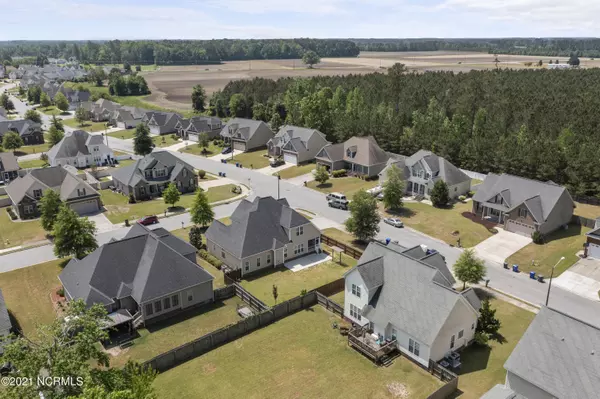$305,000
$296,000
3.0%For more information regarding the value of a property, please contact us for a free consultation.
3 Beds
3 Baths
2,457 SqFt
SOLD DATE : 05/18/2021
Key Details
Sold Price $305,000
Property Type Single Family Home
Sub Type Single Family Residence
Listing Status Sold
Purchase Type For Sale
Square Footage 2,457 sqft
Price per Sqft $124
Subdivision Taberna
MLS Listing ID 100269853
Sold Date 05/18/21
Style Brick/Stone, Wood Frame
Bedrooms 3
Full Baths 2
Half Baths 1
HOA Fees $180
HOA Y/N No
Originating Board North Carolina Regional MLS
Year Built 2012
Lot Size 0.270 Acres
Acres 0.27
Lot Dimensions .27 acres
Property Description
Lovely home on large corner lot in established neighborhood!! Quality Lewis built construction w/ beautiful moldings & hardwood floors. Open floorplan w/ 2 story foyer, spacious greatroom w/ vaulted ceilings and gaslog fp. Kitchen w/ granite & ss steel appl, bar area & breakfast nook. Elegant sep dining room. Elaborate master suite w/ double trey ceiling, dual vanities, whirlpool tub & sep shower, large walk-in closet. Two bedrooms up w/ a large step down bonus room for upstairs den or recreation. Walk-in attic space. Laundry room w/ bench/coat rack. Alarm system & surround sound, nest thermostat. Screened porch and fenced in yard. Pestech termite contract.
Location
State NC
County Pitt
Community Taberna
Zoning residential
Direction From Davenport Farm Rd, turn right onto Frog Level Rd, left onto Bryson Dr and next Right on Calvary. Home on Right at the end of Calvary.
Rooms
Basement None
Interior
Interior Features 1st Floor Master, Blinds/Shades, Ceiling - Trey, Gas Logs, Mud Room, Smoke Detectors, Walk-In Closet, Whirlpool
Heating Heat Pump
Cooling Central
Flooring Tile
Appliance Dishwasher, Microwave - Built-In, Refrigerator, Stove/Oven - Electric
Exterior
Garage On Site, Paved
Garage Spaces 2.0
Pool None
Utilities Available Municipal Sewer, Municipal Water
Waterfront No
Waterfront Description None
Roof Type Shingle, Composition
Porch Covered, Patio, Porch, Screened
Parking Type On Site, Paved
Garage Yes
Building
Lot Description Corner Lot
Story 2
New Construction No
Schools
Elementary Schools Ridgewood
Middle Schools A. G. Cox
High Schools South Central
Others
Tax ID 73563
Acceptable Financing VA Loan, Cash, Conventional, FHA
Listing Terms VA Loan, Cash, Conventional, FHA
Read Less Info
Want to know what your home might be worth? Contact us for a FREE valuation!

Our team is ready to help you sell your home for the highest possible price ASAP








