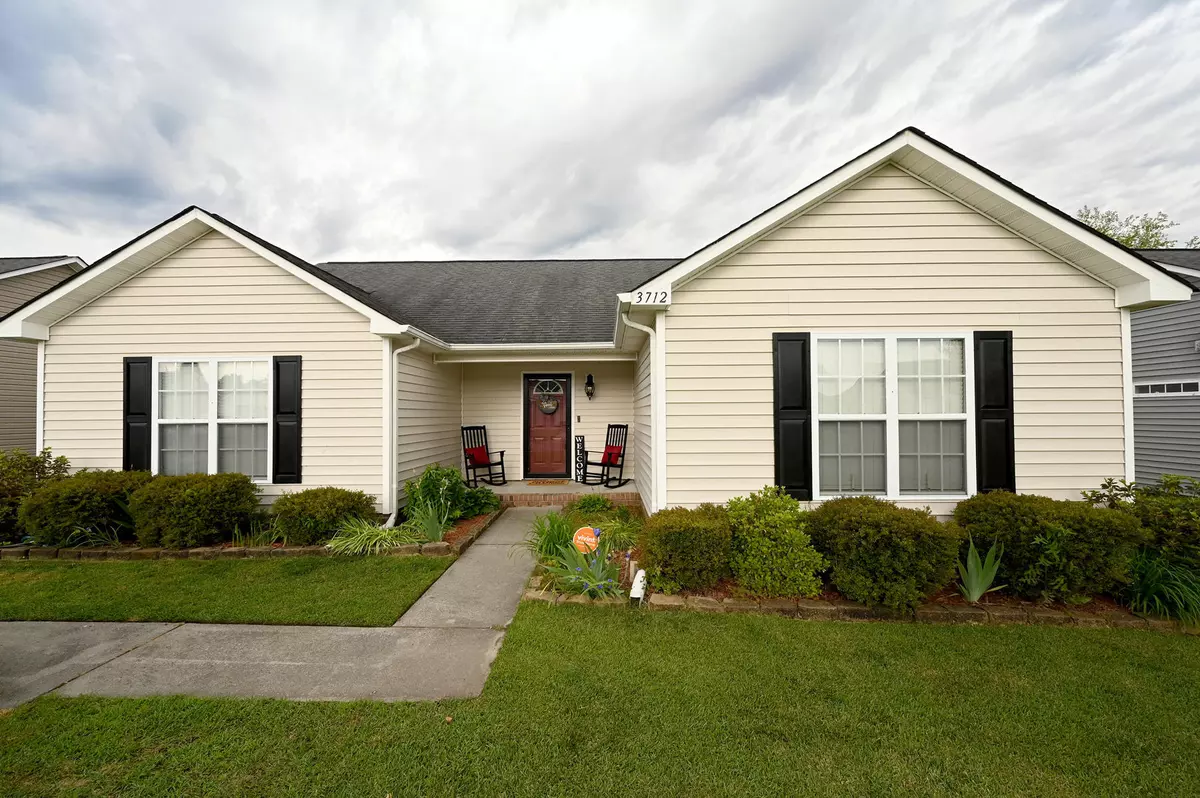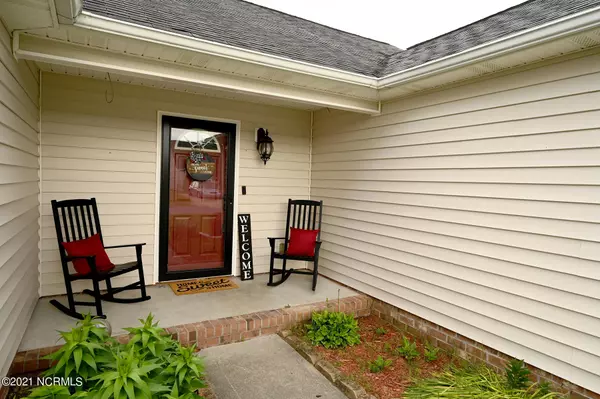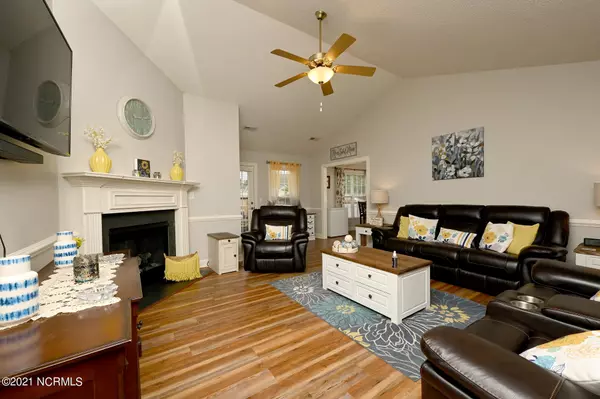$182,000
$172,500
5.5%For more information regarding the value of a property, please contact us for a free consultation.
3 Beds
2 Baths
1,566 SqFt
SOLD DATE : 06/21/2021
Key Details
Sold Price $182,000
Property Type Single Family Home
Sub Type Single Family Residence
Listing Status Sold
Purchase Type For Sale
Square Footage 1,566 sqft
Price per Sqft $116
Subdivision Countryaire Village
MLS Listing ID 100270418
Sold Date 06/21/21
Bedrooms 3
Full Baths 2
HOA Fees $180
HOA Y/N Yes
Originating Board North Carolina Regional MLS
Year Built 2004
Lot Size 6,098 Sqft
Acres 0.14
Lot Dimensions 232 x 652 x 161 x 457 x 62
Property Description
A picture is worth a thousand words but not in this 1566 sq/ft home! You just have to see to appreciate. Get invited into an oversized foyer that sets the stage to this 3 bedroom 2 full bath home. How about 12 foot vaulted ceiling, electric log fireplace, luxury vinyl floors throughout the living area and kitchen. Enjoy a large eat-in-the-kitchen dinning with retro cabinets, stainless steel appliances all inclusive side by side 3 door refrigerator. The hot water heater is less than 3 years old and the HVAC unit was fully serviced in 2021. The master suit presents double vanity, walk in closets, and oversize tub. Get excited about the recently updated patio and privacy fence. Make your appointment before its gone.
Location
State NC
County Pitt
Community Countryaire Village
Zoning R8
Direction From S. Memorial Dr turn left onto Laurie Ellis Rd, Turn right onto Mill St, Turn right onto Countryaire Dr, Turn right onto Highland Dr home is on your left.
Location Details Mainland
Rooms
Primary Bedroom Level Primary Living Area
Interior
Interior Features Master Downstairs
Heating Forced Air
Cooling Central Air
Window Features Storm Window(s)
Laundry Hookup - Dryer, Washer Hookup
Exterior
Garage Paved
Utilities Available Community Water
Waterfront No
Roof Type Architectural Shingle
Porch Deck, Porch
Building
Story 1
Entry Level One
Foundation Slab
Sewer Community Sewer
New Construction No
Others
Tax ID 060605
Acceptable Financing Cash, Conventional, FHA, USDA Loan, VA Loan
Listing Terms Cash, Conventional, FHA, USDA Loan, VA Loan
Special Listing Condition None
Read Less Info
Want to know what your home might be worth? Contact us for a FREE valuation!

Our team is ready to help you sell your home for the highest possible price ASAP








