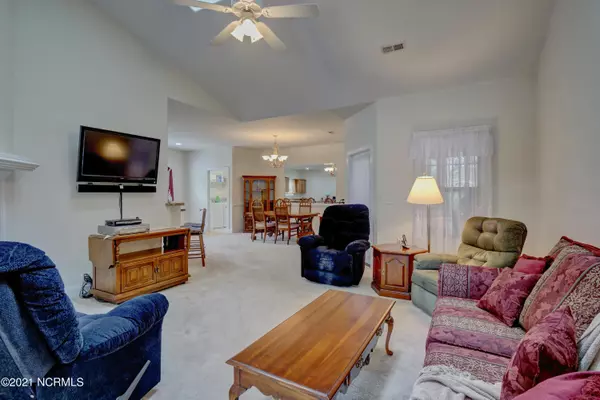$250,000
$255,000
2.0%For more information regarding the value of a property, please contact us for a free consultation.
3 Beds
2 Baths
1,834 SqFt
SOLD DATE : 09/02/2021
Key Details
Sold Price $250,000
Property Type Single Family Home
Sub Type Single Family Residence
Listing Status Sold
Purchase Type For Sale
Square Footage 1,834 sqft
Price per Sqft $136
Subdivision Westport
MLS Listing ID 100254283
Sold Date 09/02/21
Style Wood Frame
Bedrooms 3
Full Baths 2
HOA Fees $1,700
HOA Y/N Yes
Originating Board North Carolina Regional MLS
Year Built 2004
Annual Tax Amount $1,753
Lot Dimensions 48x50x148x155x71
Property Description
All brick, single level, home on a quarter acre lot in the sought after community of Westport in Winnabow.
This split 3 bedroom, 2 bath home has lots of great features. Master suite with jetted tub and separate shower and french doors leading to the screened-in porch, Living room with cathedral ceiling, sky lights and gas fireplace.
3 ton Trane heat pump was installed in 2019. Refrigerator, washer and dryer conveys.
Lot of amenities to enjoy in the neighborhod and close proximity to shopping, restaurants, downtown Wilmington, beaches and much more.
You don't want to miss out on this opportunity to own a great home that you can add your personal touch to.
Location
State NC
County Brunswick
Community Westport
Zoning LE-PUD
Direction 74/76 across Cape Fear Bridge, 1st Leland exit-133, left on 133 to Westport, right into Westport, house is past pool on the right.
Interior
Interior Features Foyer, Gas Logs, Walk-In Closet
Cooling Central
Flooring Carpet, Tile
Appliance Cooktop - Electric, Dishwasher, Dryer, Refrigerator, Washer
Exterior
Garage Off Street, Paved
Garage Spaces 2.0
Utilities Available Municipal Water, Municipal Water Available
Waterfront No
Waterfront Description None
Roof Type Architectural Shingle
Porch Covered, Screened
Parking Type Off Street, Paved
Garage Yes
Building
Story 1
New Construction No
Schools
Elementary Schools Belville
Middle Schools Leland
High Schools North Brunswick
Others
Tax ID 059ba024
Acceptable Financing VA Loan, Cash, Conventional, FHA
Listing Terms VA Loan, Cash, Conventional, FHA
Read Less Info
Want to know what your home might be worth? Contact us for a FREE valuation!

Our team is ready to help you sell your home for the highest possible price ASAP








