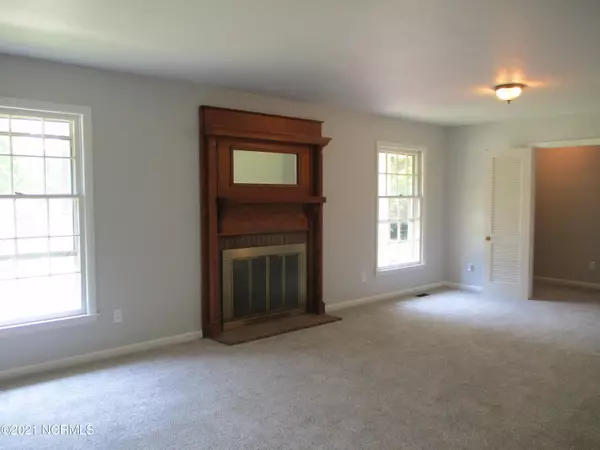$145,000
$149,900
3.3%For more information regarding the value of a property, please contact us for a free consultation.
3 Beds
2 Baths
2,045 SqFt
SOLD DATE : 10/18/2021
Key Details
Sold Price $145,000
Property Type Single Family Home
Sub Type Single Family Residence
Listing Status Sold
Purchase Type For Sale
Square Footage 2,045 sqft
Price per Sqft $70
Subdivision Not In Subdivision
MLS Listing ID 100282917
Sold Date 10/18/21
Style Brick/Stone
Bedrooms 3
Full Baths 2
Originating Board North Carolina Regional MLS
Year Built 1962
Lot Size 1.030 Acres
Acres 1.03
Lot Dimensions 125 x 200 + 100 x 200
Property Description
Brick ranch home with over 2000 sq ft and an extra lot. 01-0216-01-014 also comes with lot #015. 3 Bedrooms, 2 Baths, formal Living room/dining room, office Kitchen w/breakfast area, laundry room off the kitchen, garage w/storage room. Beautiful yard and with both lots it's just over an acre of land. Lots of potential with this home. Interior has just been painted, new carpet in several rooms and hardwood floors in the bedrooms. New LTV tile in the kitchen and breakfast area. Call for appointments to see.
Gas Pac Heat/Air is only a couple years old and the roof is only 1 year old.
Tap fee has been paid but is not connected to city water; has a deep well. No city sewer is available so it has a septic tank.
Location
State NC
County Scotland
Community Not In Subdivision
Zoning R15
Direction Turn right off 401 South onto Hasty Road, go past Jerry's and 1 house and turn back to the left onto Greenbriar Street and it's the last house on the right.
Interior
Interior Features Foyer, 1st Floor Master, Ceiling Fan(s), Walk-in Shower, Walk-In Closet
Heating Gas Pack
Cooling Central
Exterior
Garage Paved
Garage Spaces 2.0
Utilities Available Septic On Site, Well Water
Waterfront No
Roof Type Shingle, Composition
Porch Porch
Parking Type Paved
Garage Yes
Building
Story 1
New Construction No
Schools
Elementary Schools Sycamore Lane
Middle Schools Spring Hill
High Schools Scotland
Others
Tax ID 01-0216-01-015
Acceptable Financing USDA Loan, VA Loan, Cash, Conventional, FHA
Listing Terms USDA Loan, VA Loan, Cash, Conventional, FHA
Read Less Info
Want to know what your home might be worth? Contact us for a FREE valuation!

Our team is ready to help you sell your home for the highest possible price ASAP








