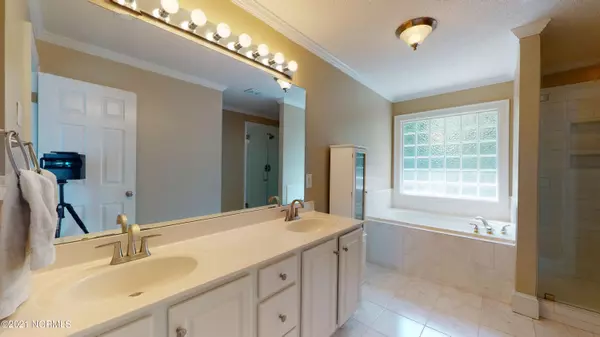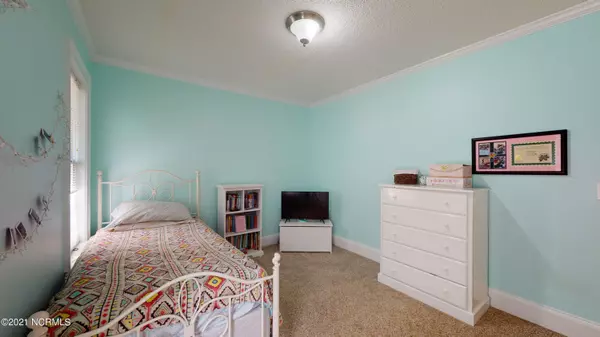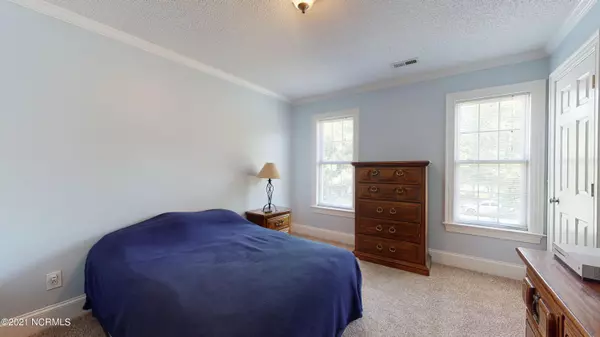$330,000
$320,000
3.1%For more information regarding the value of a property, please contact us for a free consultation.
4 Beds
3 Baths
2,495 SqFt
SOLD DATE : 07/29/2021
Key Details
Sold Price $330,000
Property Type Single Family Home
Sub Type Single Family Residence
Listing Status Sold
Purchase Type For Sale
Square Footage 2,495 sqft
Price per Sqft $132
Subdivision Windsor
MLS Listing ID 100272700
Sold Date 07/29/21
Style Wood Frame
Bedrooms 4
Full Baths 2
Half Baths 1
HOA Y/N No
Originating Board North Carolina Regional MLS
Year Built 1999
Lot Size 0.390 Acres
Acres 0.39
Lot Dimensions 75x177x142x148
Property Description
Pool membership paid for the year and included in the sale of the property!! Just a super short walk to the neighborhood pool. We are proud to present this stunning property with a beautiful backyard on Pelham Road in the popular subdivision of Windsor featuring 3 bedrooms, 2.5 bathrooms, and a huge newly painted master bedroom with super spacious walk in closet. The master bath as been recently renovated and has a large walk in shower, separate tub and double vanity sinks. The bonus room is much larger than a typical bedroom size, and has a closet if a 4th bedroom is needed. This property also has a gorgeous kitchen that features granite tops and new appliances. Brand new roof (2021) and new air handler 2016, how awesome!! The photos on this property will not be deceiving as this home is immaculate and well maintained!! Refrigerator, Washer and Dryer conveys. Sellers prefer a closing date end of July or beginning of August.
Location
State NC
County Pitt
Community Windsor
Zoning R9S 01-SFR-CONS
Direction 4 min (1.1 miles) via County Home Rd., Head northwest toward E Arlington Blvd., Turn right toward E Arlington Blvd., Turn right at the 1st cross street onto E Arlington Blvd., Continue onto County
Rooms
Other Rooms Storage
Interior
Interior Features Blinds/Shades, Ceiling Fan(s), Walk-in Shower, Walk-In Closet
Heating Heat Pump, Gas Pack
Cooling Central
Flooring Carpet, Tile
Appliance Dryer, Refrigerator, Washer
Exterior
Garage On Site, Paved
Garage Spaces 2.0
Utilities Available Municipal Sewer, Municipal Water
Waterfront No
Roof Type Shingle
Porch Deck
Parking Type On Site, Paved
Garage Yes
Building
Lot Description Wooded
Story 2
New Construction No
Schools
Elementary Schools Wintergreen
Middle Schools Hope
High Schools D.H. Conley
Others
Tax ID 056295
Acceptable Financing VA Loan, Cash, Conventional, FHA
Listing Terms VA Loan, Cash, Conventional, FHA
Read Less Info
Want to know what your home might be worth? Contact us for a FREE valuation!

Our team is ready to help you sell your home for the highest possible price ASAP








