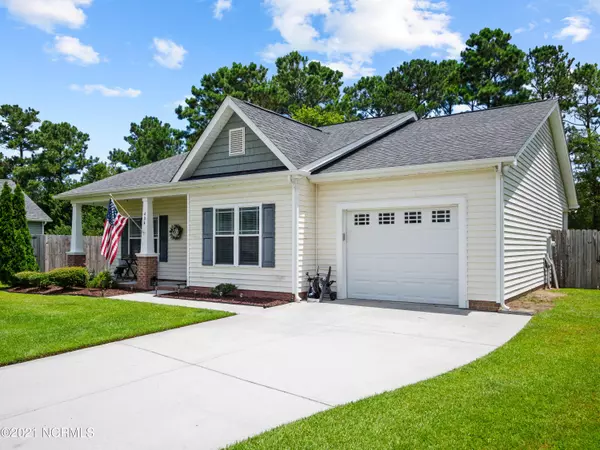$237,000
$235,000
0.9%For more information regarding the value of a property, please contact us for a free consultation.
3 Beds
2 Baths
1,441 SqFt
SOLD DATE : 09/09/2021
Key Details
Sold Price $237,000
Property Type Single Family Home
Sub Type Single Family Residence
Listing Status Sold
Purchase Type For Sale
Square Footage 1,441 sqft
Price per Sqft $164
Subdivision Charleston Park
MLS Listing ID 100284313
Sold Date 09/09/21
Style Wood Frame
Bedrooms 3
Full Baths 2
HOA Y/N No
Originating Board North Carolina Regional MLS
Year Built 2010
Lot Size 10,454 Sqft
Acres 0.24
Lot Dimensions Regular; 158.95x82.22x152.83x47.66x16.69
Property Description
Welcome home to Charleston Park in Swansboro, where you'll find this abode tucked away in a cul-de-sac. From the road, you'll notice the cottage-style charm that this home has to offer. The manicured yard is truly an eye catcher, and the covered front porch welcomes you inside, where you'll instantly fall in love (if you haven't already!). Newer Luxury Vinyl Plank floors accent the gray-toned walls and updated fixtures throughout. The living room creates a cozy atmosphere with the matching recessed TV wall and ample space for large furniture. Showcasing matching stainless steel appliances, granite countertops, a pantry, and modernized fixtures, the kitchen looks like it belongs on an episode of HGTV! From the main hallway stem three large bedrooms and a hallway bathroom with a shower/tub combination. The large master bedroom offers a walk-in closet and en suite bathroom that is separated by a sliding barn-style door. You'll be able to reset on stressful days by taking a therapeutic soak in the large garden tub! Located on the opposite side of the home, the second hallway leads to a bonus room/office that provides a gateway to your own backyard oasis. Right outside the bonus room/office is the covered back patio, which connects to an extended patio and spans the full length of the home. The privacy-fenced yard creates a safe space for children and pets. Located in the back corner of the yard is a second paved patio and covered pergola for summer festivities and back yard BBQs! In addition to space from the home's attached garage, there's even more space to be found in the shed! Enjoy NO HOA and the pristine coastal location to local beaches, shopping centers, hospitals, schools, military bases, restaurants, and Swansboro's historic downtown waterfront. Call today to schedule your showing!
Location
State NC
County Onslow
Community Charleston Park
Zoning Residential
Direction Follow Hwy 24 toward Swansboro. Turn left in front of the Ford dealership on Charleston Park Lane, right on Low Country Lane, and right on Patriots Point Lane. The home will be in the cul-de-sac.
Rooms
Other Rooms Storage
Interior
Interior Features 1st Floor Master, 9Ft+ Ceilings, Blinds/Shades, Ceiling Fan(s), Pantry, Smoke Detectors, Walk-In Closet
Heating Heat Pump
Cooling Central
Flooring LVT/LVP
Appliance None, Dishwasher, Disposal, Dryer, Ice Maker, Microwave - Built-In, Refrigerator, Stove/Oven - Electric, Washer
Exterior
Garage On Site, Paved
Garage Spaces 1.0
Utilities Available Municipal Sewer, Municipal Water
Waterfront No
Roof Type Shingle
Porch Covered, Patio, Porch
Parking Type On Site, Paved
Garage Yes
Building
Lot Description Cul-de-Sac Lot
Story 1
New Construction No
Schools
Elementary Schools Swansboro
Middle Schools Swansboro
High Schools Swansboro
Others
Tax ID 535520911193
Acceptable Financing VA Loan, Cash, Conventional, FHA
Listing Terms VA Loan, Cash, Conventional, FHA
Read Less Info
Want to know what your home might be worth? Contact us for a FREE valuation!

Our team is ready to help you sell your home for the highest possible price ASAP








