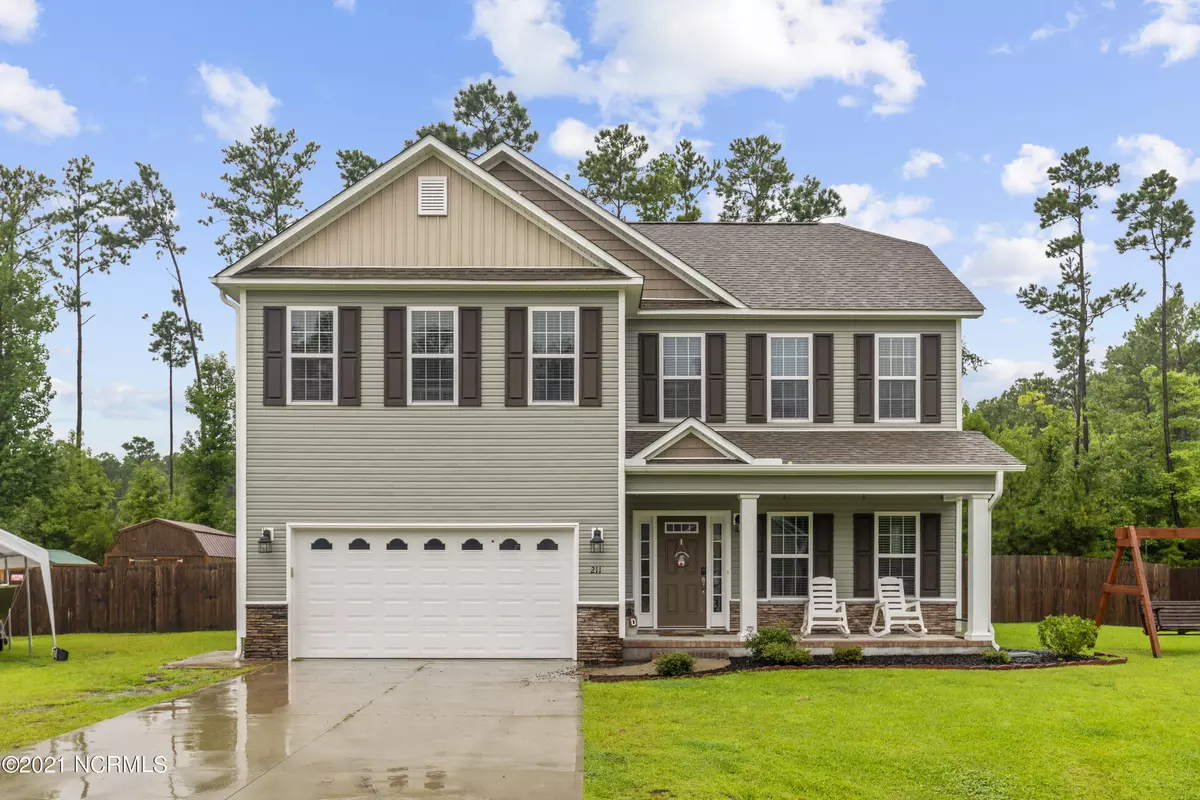$265,000
$265,000
For more information regarding the value of a property, please contact us for a free consultation.
3 Beds
3 Baths
2,100 SqFt
SOLD DATE : 09/24/2021
Key Details
Sold Price $265,000
Property Type Single Family Home
Sub Type Single Family Residence
Listing Status Sold
Purchase Type For Sale
Square Footage 2,100 sqft
Price per Sqft $126
Subdivision King Creek At Cherry Branch
MLS Listing ID 100284808
Sold Date 09/24/21
Style Wood Frame
Bedrooms 3
Full Baths 2
Half Baths 1
HOA Fees $150
HOA Y/N Yes
Originating Board North Carolina Regional MLS
Year Built 2018
Annual Tax Amount $1,437
Lot Size 0.360 Acres
Acres 0.36
Lot Dimensions xxx
Property Description
'An open two-story plan with 2 living areas! A large great room/dining room opens to the breakfast area and the kitchen. All LVP flooring downstairs! Besides the spacious Owners Suite & 2 secondary bedrooms, there's a functional, flexible loft area. Kitchen has a walk in pantry, lots of cabinets & a breakfast bar. Microwave only a few months old. Half bath is just inside the garage door to the home. Laundry closet is located upstairs for convenience. Primary Suite has a deluxe bath attached with double vanity, linen closet & tub/shower. All bedrooms have walk in closets. New carpet upstairs. Nice detailing on the front elevation with stacked stone, covered front porch with columns and rear patio. Detached storage building in rear yard will convey. Large fenced in rear yard on quiet cul-de-sac. $2,000 paint allowance for the buyer.
Location
State NC
County Craven
Community King Creek At Cherry Branch
Zoning residential
Direction HWY 101 from the front gate to a left on Ferry Road, right on Cherry Branch Drive, right on King Creek, then on Stephen Court. House is on the left close to end of cul-de-sac.
Rooms
Other Rooms Storage
Basement None
Interior
Interior Features Ceiling Fan(s), Gas Logs, Pantry
Heating Heat Pump
Cooling Central
Flooring LVT/LVP, Carpet, Tile
Appliance Dishwasher, Microwave - Built-In, Refrigerator, Stove/Oven - Electric
Exterior
Garage Paved
Garage Spaces 2.0
Pool None
Utilities Available Community Water, Septic On Site
Waterfront No
Waterfront Description None
Roof Type Shingle
Accessibility None
Porch Patio, Porch
Parking Type Paved
Garage Yes
Building
Lot Description Cul-de-Sac Lot
Story 2
New Construction No
Schools
Elementary Schools Roger Bell
Middle Schools Havelock
High Schools Havelock
Others
Tax ID 5-006-9-023
Acceptable Financing VA Loan, Cash, Conventional
Listing Terms VA Loan, Cash, Conventional
Read Less Info
Want to know what your home might be worth? Contact us for a FREE valuation!

Our team is ready to help you sell your home for the highest possible price ASAP








