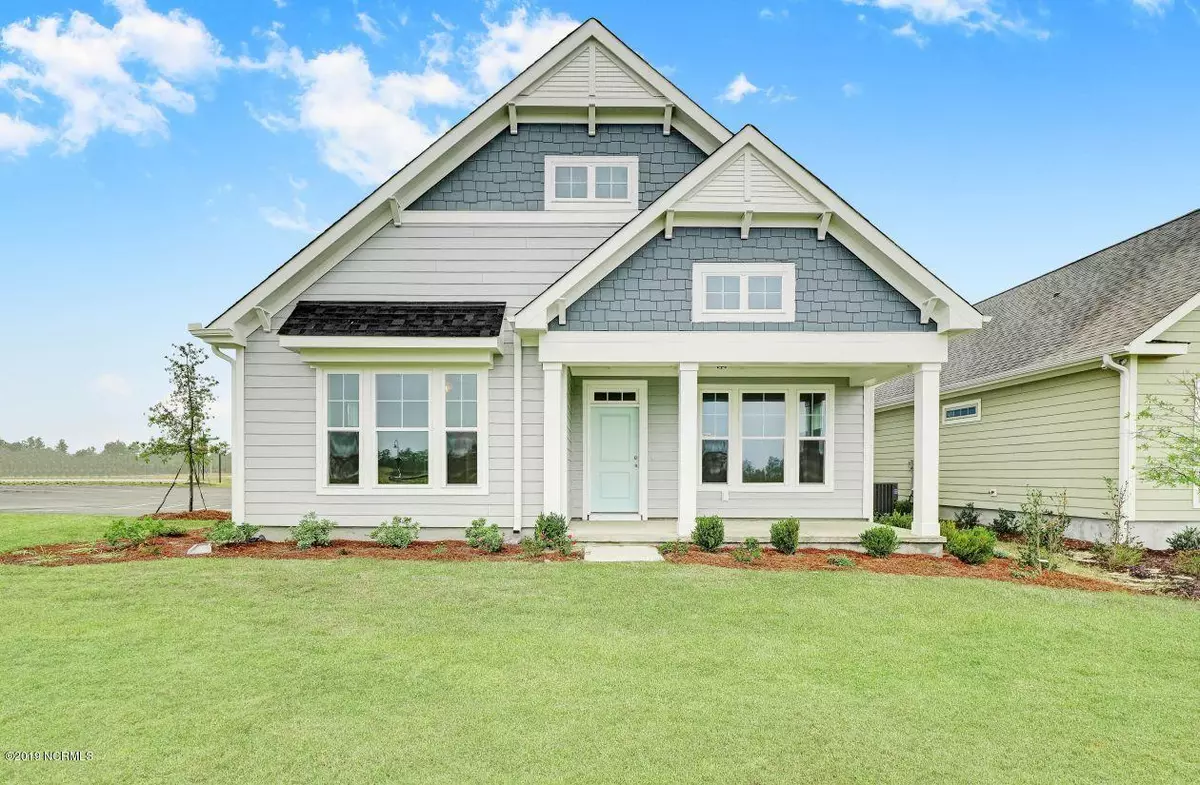$369,900
$369,900
For more information regarding the value of a property, please contact us for a free consultation.
3 Beds
3 Baths
2,278 SqFt
SOLD DATE : 12/10/2019
Key Details
Sold Price $369,900
Property Type Single Family Home
Sub Type Single Family Residence
Listing Status Sold
Purchase Type For Sale
Square Footage 2,278 sqft
Price per Sqft $162
Subdivision Riverlights
MLS Listing ID 100140332
Sold Date 12/10/19
Style Wood Frame
Bedrooms 3
Full Baths 2
Half Baths 1
HOA Fees $1,140
HOA Y/N Yes
Originating Board North Carolina Regional MLS
Year Built 2019
Lot Size 5,127 Sqft
Acres 0.12
Lot Dimensions 45x110
Property Description
CRAZY 8's Incentive!!! 1st 8 contracts that can close by Sept. 28th, get's $8,000 in upgrade options available through our Design Studio!! Selling out fast!! Move in ready! The ''Oliver B Elevation'' plan is a lake front 3 bedroom, 2.5 bathroom home equipped with a spacious kitchen. This home features an open home plan. The master suite includes a trey ceiling, with large shower and soaking tub. With 2 private bedrooms upstairs, guest will feel comfortable in their own apartment like area of the home. Additional flex space can be found in the study. A covered patio located between the detached garage makes for a perfect grilling/outdoor living area. Amazing community amenities include lake, walking & biking trails, playgrounds, clubhouse with fitness center and saltwater pool overlooking the lake, Cape Fear River front board walk, common parks, etc...Model Home at 235 Trawlers Way open daily 10-5, Sunday 12-5
Location
State NC
County New Hanover
Community Riverlights
Zoning R-7
Direction River Road, South to Endurance trail, take right onto Waves Pointe. House on right. Water front
Location Details Mainland
Rooms
Primary Bedroom Level Primary Living Area
Interior
Interior Features Foyer, Mud Room, Master Downstairs, 9Ft+ Ceilings, Tray Ceiling(s), Ceiling Fan(s), Pantry, Walk-in Shower, Eat-in Kitchen, Walk-In Closet(s)
Heating Natural Gas
Cooling Central Air, Zoned
Flooring Laminate, Tile
Laundry Hookup - Dryer, Washer Hookup, Inside
Exterior
Exterior Feature None
Garage Paved
Garage Spaces 2.0
Pool None
Waterfront Yes
View Lake
Roof Type Architectural Shingle
Porch Covered, Patio, Porch
Parking Type Paved
Building
Story 2
Entry Level Two
Foundation Raised, Slab
Sewer Municipal Sewer
Water Municipal Water
Structure Type None
New Construction Yes
Others
Tax ID R07000-006-330-000
Acceptable Financing Cash, Conventional, FHA, VA Loan
Listing Terms Cash, Conventional, FHA, VA Loan
Special Listing Condition None
Read Less Info
Want to know what your home might be worth? Contact us for a FREE valuation!

Our team is ready to help you sell your home for the highest possible price ASAP








