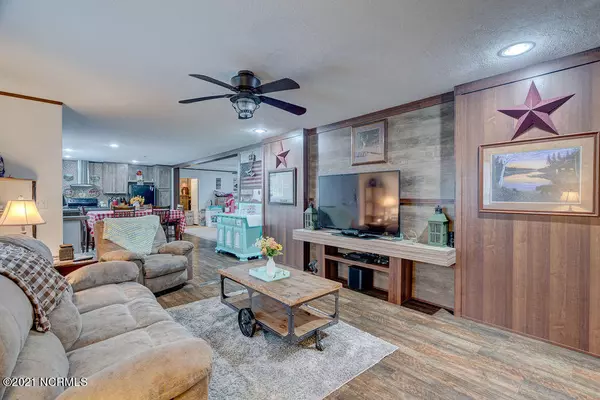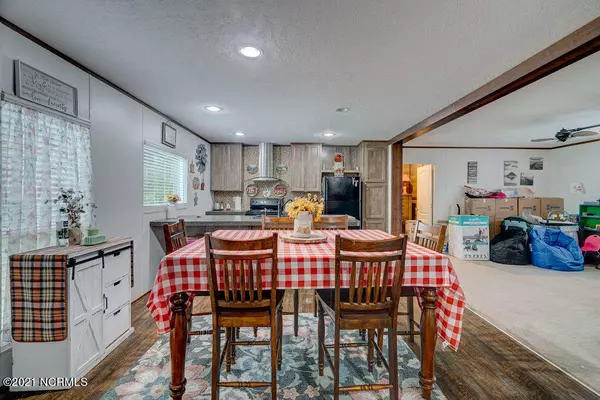$199,000
$200,000
0.5%For more information regarding the value of a property, please contact us for a free consultation.
4 Beds
2 Baths
2,027 SqFt
SOLD DATE : 10/12/2021
Key Details
Sold Price $199,000
Property Type Manufactured Home
Sub Type Manufactured Home
Listing Status Sold
Purchase Type For Sale
Square Footage 2,027 sqft
Price per Sqft $98
Subdivision Turnstone Plantation
MLS Listing ID 100286495
Sold Date 10/12/21
Style Steel Frame
Bedrooms 4
Full Baths 2
HOA Y/N No
Originating Board North Carolina Regional MLS
Year Built 2016
Annual Tax Amount $1,586
Lot Size 0.400 Acres
Acres 0.4
Lot Dimensions tbd
Property Description
Desirable, well maintained, spacious 4 bedroom/2 bath home with 3 car detached garage. Get out of the city and enjoy the country feel! NO HOA! This home features the new farm style decor, complete with sliding barn doors and wood plank accent walls. Large living area with built in, plus another den area. Split floor plan offers 3 bedrooms and a bath on one end of the home, while the master retreat features master bath with soaking tub, and large walk-in closet on the other end of the home. Cooking is fun in the open floor plan featuring counter height bar and EXTRA large pantry. While the house is nice, you may want to spend all your time in the detached 3 car garage. Located on quiet street, not far from shopping, and easy access to I40.
Location
State NC
County Pender
Community Turnstone Plantation
Zoning SEEMAP
Direction Head north on Hwy 117, left on Hwy 133, left on Carver Dr, right on Dreyton Hall ct, house is down on the right.
Rooms
Primary Bedroom Level Primary Living Area
Interior
Interior Features 1st Floor Master, Blinds/Shades, Ceiling Fan(s), Pantry, Smoke Detectors, Walk-in Shower, Walk-In Closet
Cooling Central
Appliance None
Exterior
Garage Off Street, On Site, Paved
Utilities Available Municipal Water, Septic On Site
Waterfront No
Roof Type Composition
Porch Deck
Parking Type Off Street, On Site, Paved
Garage No
Building
Story 1
New Construction No
Schools
Elementary Schools Cape Fear
Middle Schools Cape Fear
High Schools Heide Trask
Others
Tax ID 3223-66-1240-0000
Read Less Info
Want to know what your home might be worth? Contact us for a FREE valuation!

Our team is ready to help you sell your home for the highest possible price ASAP








