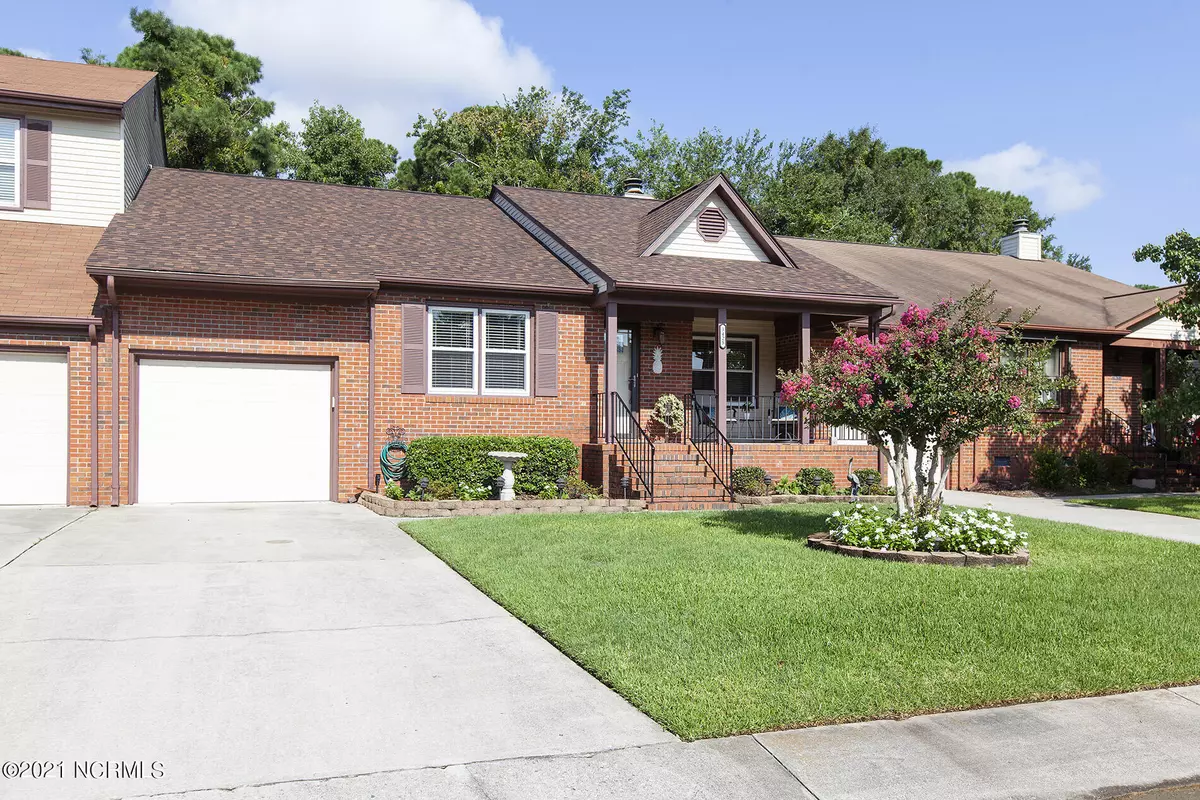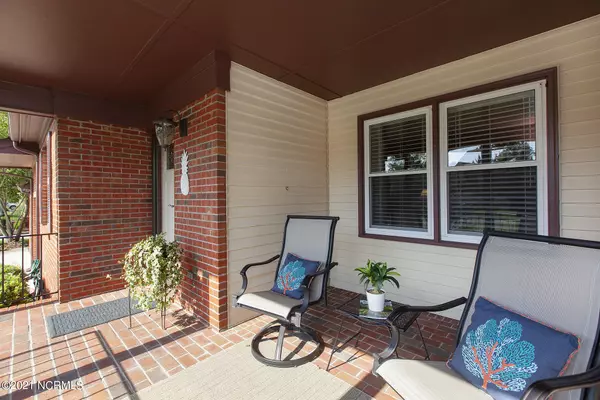$275,750
$274,900
0.3%For more information regarding the value of a property, please contact us for a free consultation.
3 Beds
2 Baths
1,532 SqFt
SOLD DATE : 09/22/2021
Key Details
Sold Price $275,750
Property Type Townhouse
Sub Type Townhouse
Listing Status Sold
Purchase Type For Sale
Square Footage 1,532 sqft
Price per Sqft $179
Subdivision Regency Square
MLS Listing ID 100284952
Sold Date 09/22/21
Style Wood Frame
Bedrooms 3
Full Baths 2
HOA Fees $1,020
HOA Y/N Yes
Originating Board North Carolina Regional MLS
Year Built 1983
Annual Tax Amount $1,646
Lot Size 4,356 Sqft
Acres 0.1
Lot Dimensions irregular
Property Description
RARE OFFERING!! This centrally-located Midtown Townhome offers unprecedented walkability factor. Publix is a block away, Pharmacies, restaurants, dime stores, hardware ALL WITHIN 2 blocks. Beautiful 3 bedroom/2 bathroom all one level brick townhome with garage and screened porch overlooking fenced back yard. This updated townhome is in a great location and has so many new and updated features. New roof in 2019, new HVAC in 2021. Gorgeous newer flooring throughout, baths have had updates, granite counters in the kitchen with newer stainless appliances. Large welcoming front covered porch and screened back porch overlooking a great fenced back yard, a rare feature in most townhomes. Lovingly maintained. One car garage. Low HOA dues of only $85/month which even covers the front yard maintenance.
Location
State NC
County New Hanover
Community Regency Square
Zoning MF-M
Direction South College Road to right on Bragg Drive, then right onto Regency Drive. Home is on the left.
Rooms
Other Rooms Storage
Basement None
Interior
Interior Features 1st Floor Master, Blinds/Shades, Ceiling Fan(s), Mud Room, Pantry, Solid Surface, Walk-in Shower
Heating Forced Air
Cooling Central
Flooring LVT/LVP, Carpet, Tile
Appliance Dishwasher, Dryer, Microwave - Built-In, Refrigerator, Stove/Oven - Electric, Washer, None
Exterior
Garage Off Street, Paved
Garage Spaces 1.0
Utilities Available Municipal Sewer, Municipal Water
Waterfront No
Waterfront Description None
Roof Type Shingle
Porch Covered, Porch, Screened
Parking Type Off Street, Paved
Garage Yes
Building
Story 1
New Construction No
Schools
Elementary Schools Pine Valley
Middle Schools Roland Grise
High Schools Hoggard
Others
Tax ID R06610-002-012-020
Acceptable Financing Cash, Conventional
Listing Terms Cash, Conventional
Read Less Info
Want to know what your home might be worth? Contact us for a FREE valuation!

Our team is ready to help you sell your home for the highest possible price ASAP








