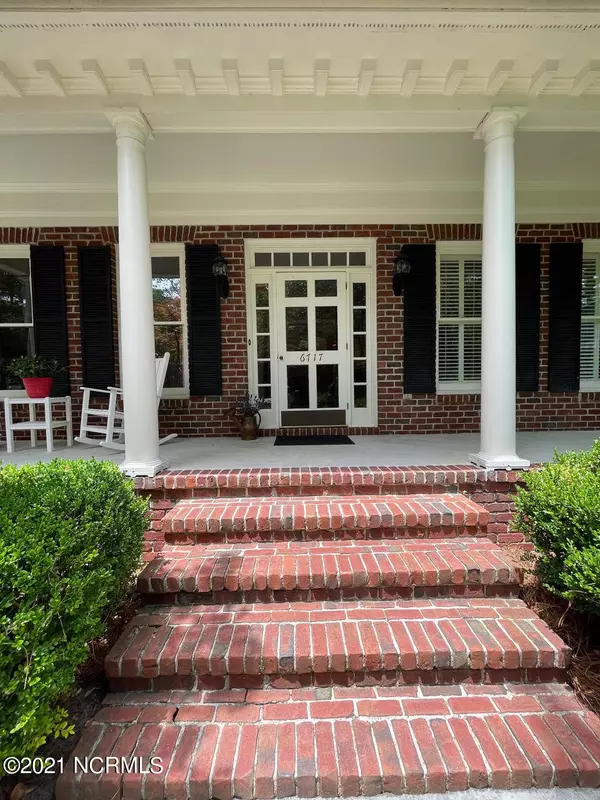$465,000
$475,000
2.1%For more information regarding the value of a property, please contact us for a free consultation.
3 Beds
3 Baths
2,380 SqFt
SOLD DATE : 11/01/2021
Key Details
Sold Price $465,000
Property Type Single Family Home
Sub Type Single Family Residence
Listing Status Sold
Purchase Type For Sale
Square Footage 2,380 sqft
Price per Sqft $195
Subdivision Providence
MLS Listing ID 100285665
Sold Date 11/01/21
Style Wood Frame
Bedrooms 3
Full Baths 3
HOA Fees $890
HOA Y/N Yes
Originating Board North Carolina Regional MLS
Year Built 1990
Annual Tax Amount $2,091
Lot Size 0.480 Acres
Acres 0.48
Lot Dimensions Irregular
Property Description
Providence! Ideally located in a quiet Cul-de-Sac, this one-level 3 bedroom, 3 bathroom home also has a bonus room, above the garage. Relax on the rocking chair front porch while viewing the mature landscaping. Enter the foyer, and you will feel the warm welcome, from the handsome wood floors to the beautiful moldings, opening to both the living room and formal dining room. The living room has plenty of space to arrange furnishings, as well as a built-in wall unit of custom cabinets and shelving for displaying books and collectables. It also features a custom mantle above the brick hearth and fireplace, and accesses the rear exterior deck. The dining room boasts hardwood floors, chair rail, three-piece crown moldings, 8'' baseboards, a large entry from the foyer, and it overlooks the front porch and yard. The kitchen, with all its' white cabinetry, offers a generous space for any family's cooking needs, and includes a walk-in bay window breakfast area that overlooks the rear deck and yard. Additionally, there are two built-in desks, and French doors lead to both the living and dining rooms. The Master Bedroom will accommodate a king-sized bed, and an extra-deep walk-in closet. An en suite Master Bathroom includes a double vanity, Whirlpool tub, and walk-in tiled shower. The second and third bedrooms are spacious with large closets, both situated near the hall bathroom. The third full bathroom is located near the garage door/kitchen/breakfast area. A staircase from that same area leads to a multi-functional Bonus Room, with a large closet, a floored attic space, and an eave storage. The 2-car garage has additional space for storage, as well as a rear door entry. The property offers a large rear yard with New roof and water heater 2020, new HVAC 2021. Walking distance to Ogden Elementary, and close to the I-140 bypass. Schedule your viewing appointment today!
Location
State NC
County New Hanover
Community Providence
Zoning R-20S
Direction Market street north, right on Middle Sound Road, take first exit on traffic circle past the school, right on Providence Road, Right on Whimsy Way, right on Piedmont Place, property is on left in the Cul-de-Sac
Rooms
Basement Crawl Space, None
Primary Bedroom Level Primary Living Area
Interior
Interior Features Foyer, Whirlpool, Master Downstairs, 9Ft+ Ceilings, Ceiling Fan(s), Walk-In Closet(s)
Heating Electric, Forced Air
Cooling Central Air
Flooring Carpet, Tile, Wood
Window Features Thermal Windows,Blinds
Appliance Washer, Stove/Oven - Electric, Refrigerator, Microwave - Built-In, Dryer, Dishwasher
Laundry In Garage
Exterior
Exterior Feature Irrigation System
Garage Off Street, Paved
Garage Spaces 2.0
Pool None
Waterfront No
Waterfront Description None
Roof Type Architectural Shingle
Accessibility None
Porch Covered, Deck, Porch, See Remarks
Parking Type Off Street, Paved
Building
Lot Description Cul-de-Sac Lot
Story 2
Sewer Municipal Sewer
Water Municipal Water
Structure Type Irrigation System
New Construction No
Others
Tax ID R04415-013-016-000
Acceptable Financing Cash, Conventional
Listing Terms Cash, Conventional
Special Listing Condition None
Read Less Info
Want to know what your home might be worth? Contact us for a FREE valuation!

Our team is ready to help you sell your home for the highest possible price ASAP








