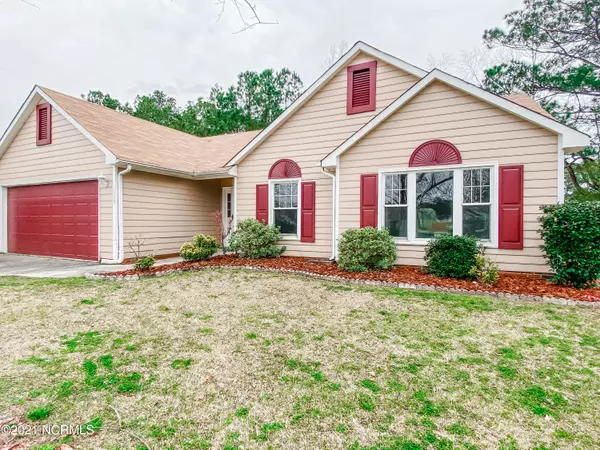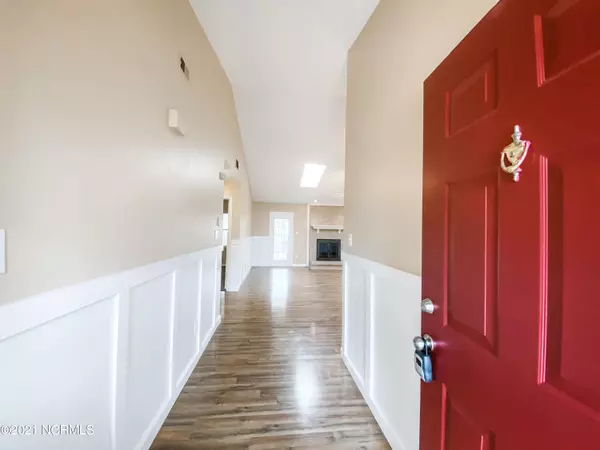$180,000
$185,000
2.7%For more information regarding the value of a property, please contact us for a free consultation.
3 Beds
2 Baths
1,514 SqFt
SOLD DATE : 05/05/2021
Key Details
Sold Price $180,000
Property Type Single Family Home
Sub Type Single Family Residence
Listing Status Sold
Purchase Type For Sale
Square Footage 1,514 sqft
Price per Sqft $118
Subdivision Brynn Marr
MLS Listing ID 100261459
Sold Date 05/05/21
Style Wood Frame
Bedrooms 3
Full Baths 2
HOA Y/N No
Originating Board North Carolina Regional MLS
Year Built 1990
Lot Size 0.263 Acres
Acres 0.26
Lot Dimensions irregular
Property Description
Beautiful 3 bedroom 2 bath home located in the heart of Jacksonville. This home is a short drive to the area military bases, fine dining, shopping, and local beaches. Home sits on a nice cul-de-sac lot with mature trees and plenty of back yard to play. From the moment you walk in to this home, you will like the feel. The living room boasts a wood burning fireplace perfect for relaxing on a cool Carolina night. Eat in kitchen includes stainless steel appliances as well as a large picture window with views of the back yard. Master bedroom sits on one side of living space with large en-suite with garden tub perfect for soaking away the day. The other two bedrooms are on the opposite side with a hall bath. Back porch is screened in and the large back yard is perfect for kids or pets to play. Make an appointment today with your agent because this home will not last long in desirable Brynn Marr.
Location
State NC
County Onslow
Community Brynn Marr
Zoning RM-6
Direction From Jacksonville Mall take Western Blvd South .2 mi to Huff Drive. Turn left onto Huff Dr. and go .7 mi to Shadowridge Road. Turn right onto Shadowridge Rd. and go 200 ft to Cottage Lane. Turn right on to Cottage Ln and house is on left in cul-de-sac.
Rooms
Basement None
Primary Bedroom Level Primary Living Area
Interior
Interior Features Master Downstairs, 9Ft+ Ceilings, Vaulted Ceiling(s), Ceiling Fan(s), Skylights, Walk-in Shower
Heating Heat Pump
Cooling Central Air
Flooring Carpet, Tile, Vinyl
Appliance Stove/Oven - Electric, Refrigerator, Microwave - Built-In, Disposal, Cooktop - Electric
Laundry Hookup - Dryer, Laundry Closet, Washer Hookup
Exterior
Exterior Feature None
Garage Assigned, Off Street, Paved
Garage Spaces 2.0
Pool None
Waterfront No
Waterfront Description None
Roof Type Architectural Shingle
Accessibility None
Porch Porch, Screened
Parking Type Assigned, Off Street, Paved
Building
Lot Description Cul-de-Sac Lot
Story 1
Foundation Slab
Sewer Municipal Sewer
Water Municipal Water
Structure Type None
New Construction No
Others
Tax ID 048916
Acceptable Financing Cash, Conventional, FHA, VA Loan
Listing Terms Cash, Conventional, FHA, VA Loan
Special Listing Condition None
Read Less Info
Want to know what your home might be worth? Contact us for a FREE valuation!

Our team is ready to help you sell your home for the highest possible price ASAP








