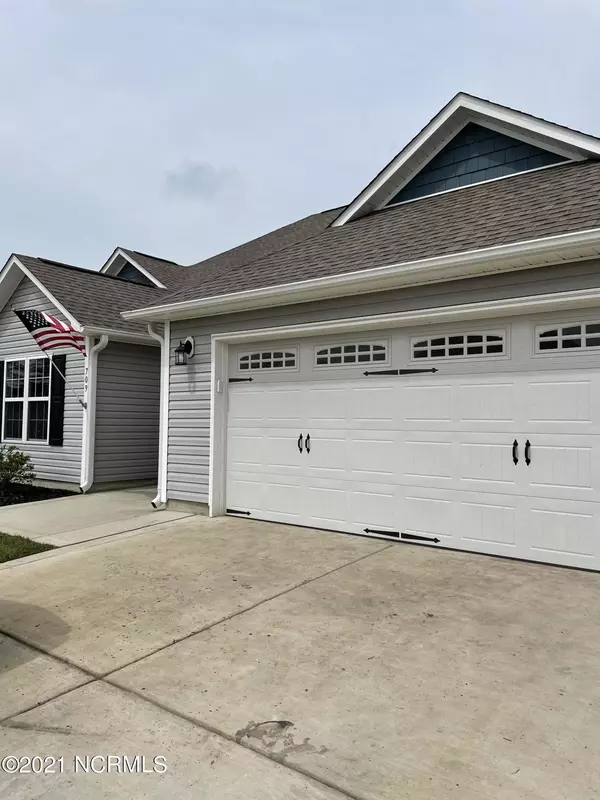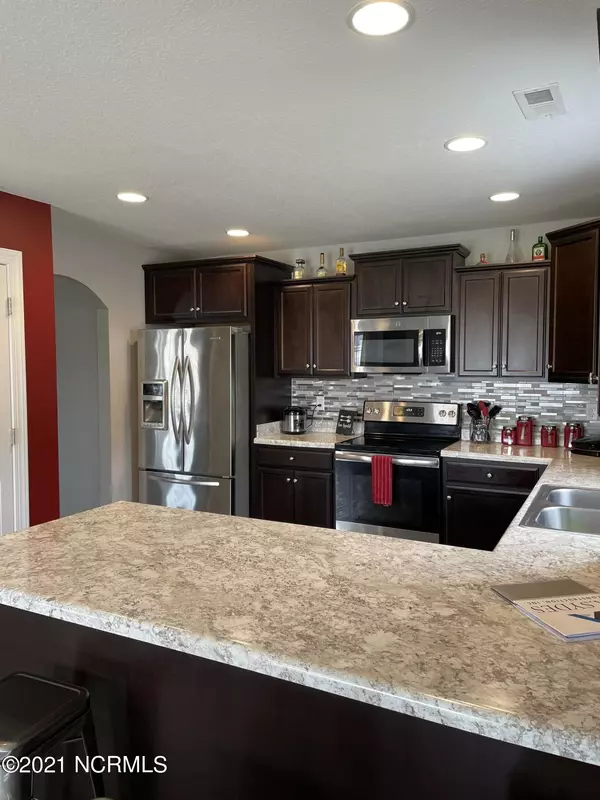$215,000
$210,000
2.4%For more information regarding the value of a property, please contact us for a free consultation.
3 Beds
2 Baths
1,818 SqFt
SOLD DATE : 05/06/2021
Key Details
Sold Price $215,000
Property Type Single Family Home
Sub Type Single Family Residence
Listing Status Sold
Purchase Type For Sale
Square Footage 1,818 sqft
Price per Sqft $118
Subdivision Sterling Farms
MLS Listing ID 100263555
Sold Date 05/06/21
Style Wood Frame
Bedrooms 3
Full Baths 2
HOA Fees $400
HOA Y/N Yes
Originating Board North Carolina Regional MLS
Year Built 2018
Annual Tax Amount $1,304
Lot Size 9,583 Sqft
Acres 0.22
Lot Dimensions 78x124x78x124
Property Description
Check out this almost new home, ready for its new owners. This home features an open floor plan with split bedrooms. The kitchen has all stainless appliances and tiled back splash. The master bedroom features trey ceiling with spacious walk in closet. The master bath has a soaking tub and a stand up shower. The other two bedrooms are on the opposite side of the home with the second bath in hallway. Don't miss out on this beautiful home. Call to schedule your appointment today.
Location
State NC
County Onslow
Community Sterling Farms
Zoning R-10
Direction Piney Green to Old 30, Left on Silver Hills, Right on Topaz, Left on Moonstone, Right on Riverstone Ct, Right on Aquamarine, left on Kiwi Stone, home on left
Rooms
Basement None
Interior
Interior Features Blinds/Shades, Ceiling - Trey, Ceiling Fan(s), Pantry, Security System, Smoke Detectors, Walk-in Shower, Walk-In Closet
Cooling Central
Flooring LVT/LVP, Carpet, Tile
Appliance Cooktop - Electric, Dishwasher, Microwave - Built-In, Refrigerator, None
Exterior
Garage Paved
Garage Spaces 2.0
Utilities Available Community Sewer, Municipal Water
Waterfront No
Waterfront Description None
Roof Type Composition
Porch Patio, Porch
Parking Type Paved
Garage Yes
Building
Story 1
New Construction No
Schools
Elementary Schools Morton
Middle Schools Hunters Creek
High Schools White Oak
Others
Tax ID 162618
Acceptable Financing USDA Loan, VA Loan, Cash, Conventional, FHA
Listing Terms USDA Loan, VA Loan, Cash, Conventional, FHA
Read Less Info
Want to know what your home might be worth? Contact us for a FREE valuation!

Our team is ready to help you sell your home for the highest possible price ASAP








