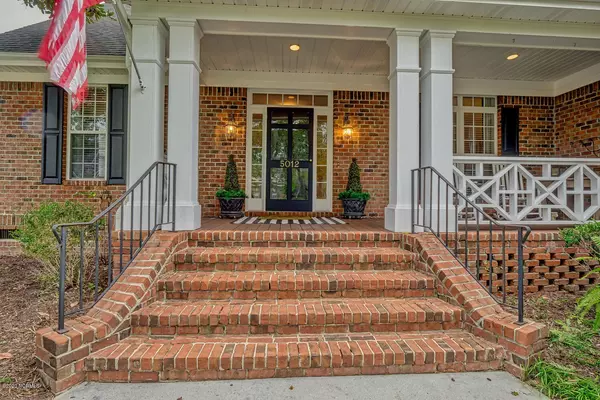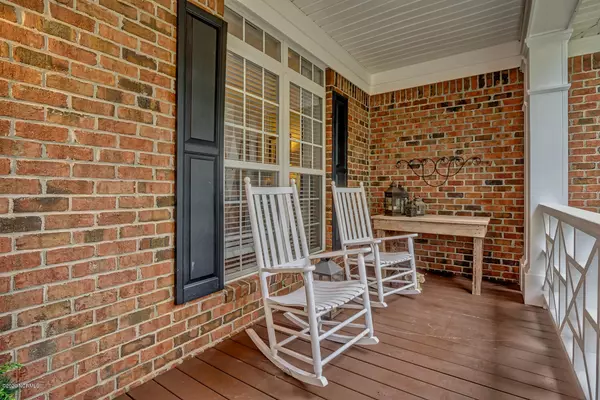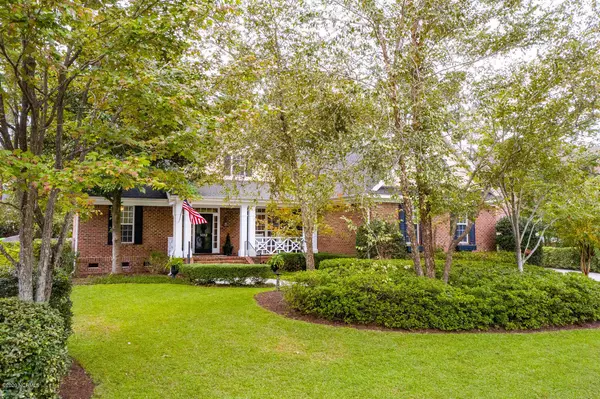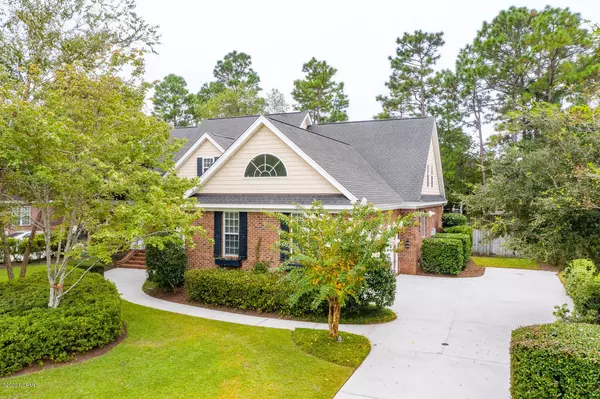$642,000
$649,900
1.2%For more information regarding the value of a property, please contact us for a free consultation.
5 Beds
4 Baths
4,009 SqFt
SOLD DATE : 10/15/2020
Key Details
Sold Price $642,000
Property Type Single Family Home
Sub Type Single Family Residence
Listing Status Sold
Purchase Type For Sale
Square Footage 4,009 sqft
Price per Sqft $160
Subdivision Masonboro Forest
MLS Listing ID 100235816
Sold Date 10/15/20
Style Wood Frame
Bedrooms 5
Full Baths 3
Half Baths 1
HOA Fees $840
HOA Y/N Yes
Originating Board North Carolina Regional MLS
Year Built 2001
Lot Size 0.349 Acres
Acres 0.35
Lot Dimensions 104x148x104x145
Property Description
You must see this custom built brick home in the desirable Masonboro Forest subdivision. With over 4000 square feet and 5 bedrooms this open floor plan with many upgrades will not disappoint. A welcoming front porch and nice sized foyer invite you into a formal dining room and oversized living room perfect for entertaining large and small! Hardwoods in all the living areas on the first floor and custom trims and moldings give this home that extra touch. The custom designed eat in kitchen features beautiful custom wood cabinets, solid surface counters, double ovens, an oversized farmhouse style stainless sink and stainless appliances. And you must see the custom pantry! The master suite is on the main floor and has a beautiful ensuite bath with a dual sink vanity, linen closet, walk in closet, walk in shower and a beautiful claw foot soaking tub. Two additional bedrooms with brand new carpet are on the main floor and share a hall bath. A separate powder room can be used for guests and the laundry area has a built in drop zone. Upstairs you will find two additional bedrooms, full bath, an office and an oversized den perfect for the family getaway space. The backyard is spacious and private with attractive established landscaping and a beautiful deck for grilling or enjoying morning coffee or an afternoon cocktail. The house is wired for a portable generator with a manual transfer switch, has ample walk in attic storage and closets abound. Both the living room and upstairs den are wired for surround sound and the back deck has outdoor speakers. Everything has been well thought out in this floorplan and it is ready for your family to enjoy! Masonboro Forest is a wonderful community with an active HOA, olympic sized outdoor swimming pool, beautiful clubhouse, playground, tennis and basketball as well as ponds for fishing. All this and it is close to schools, boat ramps on the ICWW and restaurants and shopping. Come see it today!
Location
State NC
County New Hanover
Community Masonboro Forest
Zoning R-15
Direction College Road South. Left on Lansdowne. Straight across Navaho into Masonboro Forest. Right on Nicholas Creek Circle at stop sign. Left onto Crown Point. Home will be on the right.
Location Details Mainland
Rooms
Basement Crawl Space, None
Primary Bedroom Level Primary Living Area
Interior
Interior Features Foyer, Mud Room, Solid Surface, Master Downstairs, 9Ft+ Ceilings, Tray Ceiling(s), Vaulted Ceiling(s), Ceiling Fan(s), Pantry, Walk-in Shower, Walk-In Closet(s)
Heating Heat Pump
Cooling Central Air
Flooring Carpet, Tile, Wood
Fireplaces Type Gas Log
Fireplace Yes
Window Features Blinds
Appliance Washer, Refrigerator, Dryer, Double Oven, Disposal, Dishwasher, Cooktop - Electric
Laundry Inside
Exterior
Exterior Feature Irrigation System
Garage Paved
Garage Spaces 2.0
Pool None
Waterfront No
Waterfront Description None
Roof Type Architectural Shingle
Accessibility None
Porch Covered, Deck, Porch
Parking Type Paved
Building
Story 1
Entry Level One and One Half
Sewer Municipal Sewer
Water Municipal Water
Structure Type Irrigation System
New Construction No
Others
Tax ID R07100-005-030-000
Acceptable Financing Cash, Conventional
Listing Terms Cash, Conventional
Special Listing Condition None
Read Less Info
Want to know what your home might be worth? Contact us for a FREE valuation!

Our team is ready to help you sell your home for the highest possible price ASAP








