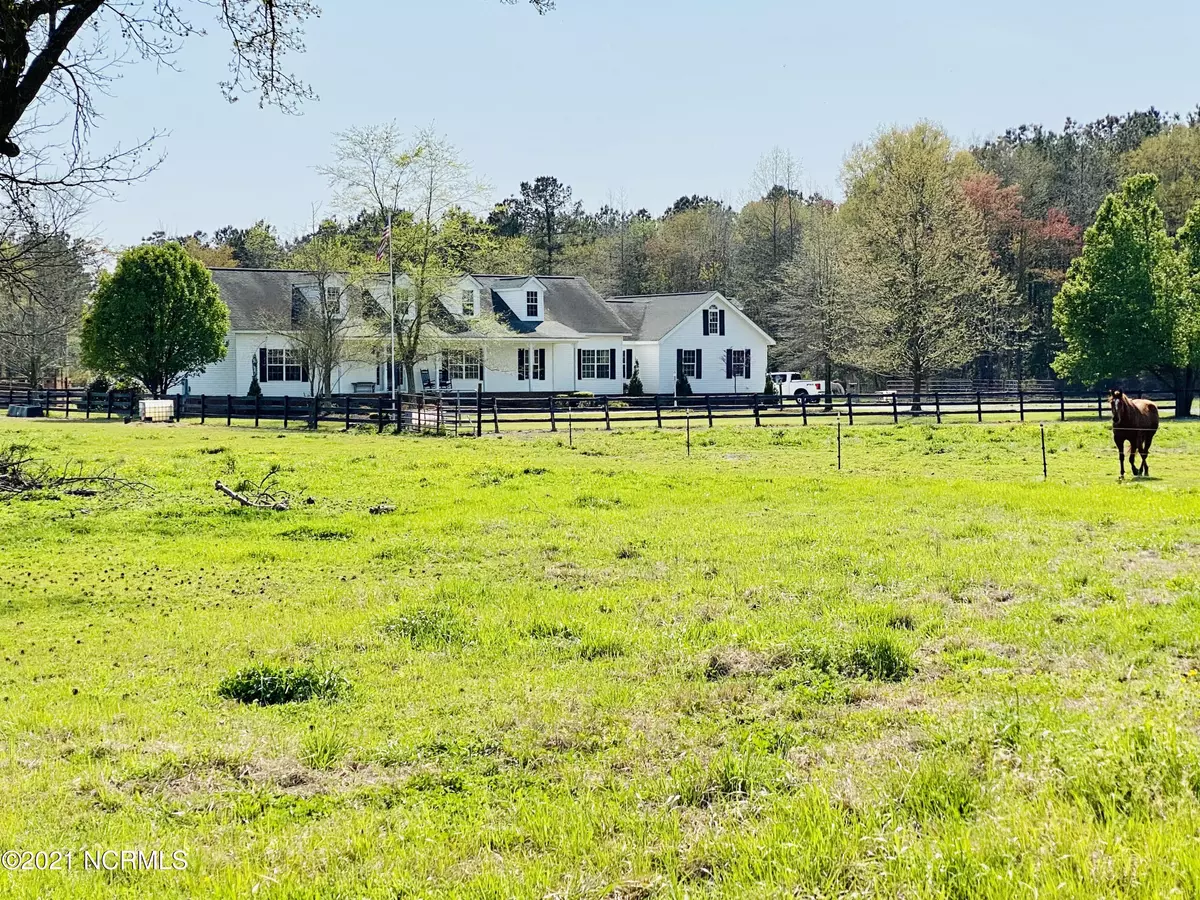$495,000
$499,900
1.0%For more information regarding the value of a property, please contact us for a free consultation.
3 Beds
3 Baths
2,737 SqFt
SOLD DATE : 06/23/2021
Key Details
Sold Price $495,000
Property Type Single Family Home
Sub Type Single Family Residence
Listing Status Sold
Purchase Type For Sale
Square Footage 2,737 sqft
Price per Sqft $180
Subdivision Not In Subdivision
MLS Listing ID 100265215
Sold Date 06/23/21
Style Wood Frame
Bedrooms 3
Full Baths 3
HOA Y/N No
Originating Board North Carolina Regional MLS
Year Built 2001
Lot Size 11.570 Acres
Acres 11.57
Lot Dimensions Horse Farm
Property Description
Sitting way back off the road this rare working horse Farm is now available in the Chicod school district. This home sits on 11.57 acres with a main house that is 2737 sq ft and a large 9 stall horse barn with a large tack room, wash pit, hay storage and large overhangs to keep the farm equipment dry and a covered activity area great for entertaining or just watching mares and babies frolic in the pastures. Several pastures and an outdoor arena big enough to host your own events. The main house has 3 large bedrooms, 3 full baths a couple bonus areas with closets and a large office with closets. The kitchen was renovated in 2013 with new stainless appliances and granite countertops, , custom cabinetry, and new hardwood floors throughout. The 900 sq ft garage is oversized to fit any vehicles. Additionally several concrete parking areas have been added. The front porch is a whopping 45 x 7 and adds so much character to this home. The roof and the HVAC systems are also on the new side.
Location
State NC
County Pitt
Community Not In Subdivision
Zoning Farm
Direction Near Hope Middle School
Rooms
Basement Crawl Space
Primary Bedroom Level Primary Living Area
Interior
Interior Features Foyer, Mud Room, Solid Surface, Whirlpool, Workshop, Master Downstairs, 9Ft+ Ceilings, Tray Ceiling(s), Ceiling Fan(s), Pantry, Walk-in Shower, Walk-In Closet(s)
Heating Heat Pump
Cooling Central Air
Fireplaces Type None
Fireplace No
Window Features Thermal Windows,Blinds
Exterior
Garage On Site, Paved
Garage Spaces 2.0
Utilities Available Community Water
Waterfront No
Roof Type Architectural Shingle
Porch Covered, Patio, Porch
Parking Type On Site, Paved
Building
Story 2
Sewer Septic On Site
New Construction No
Others
Tax ID 16411
Acceptable Financing Cash, Conventional, FHA, VA Loan
Listing Terms Cash, Conventional, FHA, VA Loan
Special Listing Condition None
Read Less Info
Want to know what your home might be worth? Contact us for a FREE valuation!

Our team is ready to help you sell your home for the highest possible price ASAP








