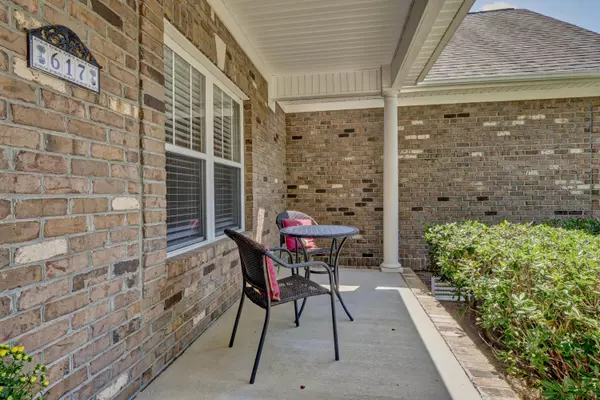$397,000
$415,000
4.3%For more information regarding the value of a property, please contact us for a free consultation.
4 Beds
4 Baths
2,494 SqFt
SOLD DATE : 03/09/2021
Key Details
Sold Price $397,000
Property Type Single Family Home
Sub Type Single Family Residence
Listing Status Sold
Purchase Type For Sale
Square Footage 2,494 sqft
Price per Sqft $159
Subdivision Blue Point
MLS Listing ID 100236213
Sold Date 03/09/21
Style Wood Frame
Bedrooms 4
Full Baths 3
Half Baths 1
HOA Fees $714
HOA Y/N Yes
Originating Board North Carolina Regional MLS
Year Built 2004
Annual Tax Amount $2,073
Lot Size 0.340 Acres
Acres 0.34
Lot Dimensions 100x155x85x180
Property Description
WELCOME HOME...to this beautifully appointed and well-maintained all brick custom 4 bedroom, 3.5 bath home in the highly popular community of Blue Point! The large welcoming front porch boasts low maintenance landscaping made for easy and enjoyable living. The open and versatile split bedroom floor plan is ideal for entertaining family and friends inside; or step out back on the expansive 20X12 screened porch or deck overlooking the lush, wooded preserve. Gleaming hardwood floors adorn the first floor living areas: foyer, formal dining room, great room, kitchen, breakfast eat-in area, and the master bedroom. Spacious Living Room with gas log fireplace and generously sized formal Dining Room with raised panel wainscoting. Kitchen has granite countertops, warm cabinetry, stainless steel appliances, large stainless single sink, pantry closet, and breakfast bar. The master suite features a double-sink vanity, whirlpool tub, separate shower, water closet and walk-in closet. Two substantial guest bedrooms sharing a large double-sink vanity full bath, generously sized half bath, and laundry room with utility sink complete the main floor. The bonus room over the garage is the 4th bedroom with a full bathroom, walk-in closet with additional shelving that leads to walk-in attic storage. Oversized 2 car garage has loads of extra storage space with a pedestrian door to the side yard. Additional design details include 9 foot ceilings, ceramic tile flooring in all bathrooms and laundry room, custom blinds, crown molding, and recessed lighting. This is truly the friendly, southern community you have been searching for with clubhouse, neighborhood pool, and tennis courts. Walk or bike the 1 mile loop within the subdivision. Launch (and store) your canoe/kayak from the community gazebo on Page's Creek. Conveniently located only minutes to Wrightsville Beach, area shopping, dining, and great schools. Come see all this home has to offer!
Location
State NC
County New Hanover
Community Blue Point
Zoning R-15
Direction North on Market Street/Hwy 17, right on Porters Neck Road, right into Blue Point on Beddoes Drive, first left onto Blue Point Drive, home is 5th on the left.
Rooms
Basement None
Interior
Interior Features Foyer, 1st Floor Master, 9Ft+ Ceilings, Blinds/Shades, Ceiling Fan(s), Gas Logs, Pantry, Smoke Detectors, Walk-in Shower, Walk-In Closet
Heating Heat Pump
Cooling Central
Flooring Carpet, Tile
Appliance Dishwasher, Disposal, Microwave - Built-In, Refrigerator, Stove/Oven - Electric
Exterior
Garage Off Street, Paved
Garage Spaces 2.0
Pool None
Utilities Available Municipal Sewer, Municipal Water
Waterfront No
Waterfront Description Water Access Comm
Roof Type Architectural Shingle
Porch Covered, Deck, Porch, Screened
Parking Type Off Street, Paved
Garage Yes
Building
Story 1
New Construction No
Schools
Elementary Schools Porters Neck
Middle Schools Holly Shelter
High Schools Laney
Others
Tax ID R03700-004-030-000
Acceptable Financing VA Loan, Cash, Conventional, FHA
Listing Terms VA Loan, Cash, Conventional, FHA
Read Less Info
Want to know what your home might be worth? Contact us for a FREE valuation!

Our team is ready to help you sell your home for the highest possible price ASAP








