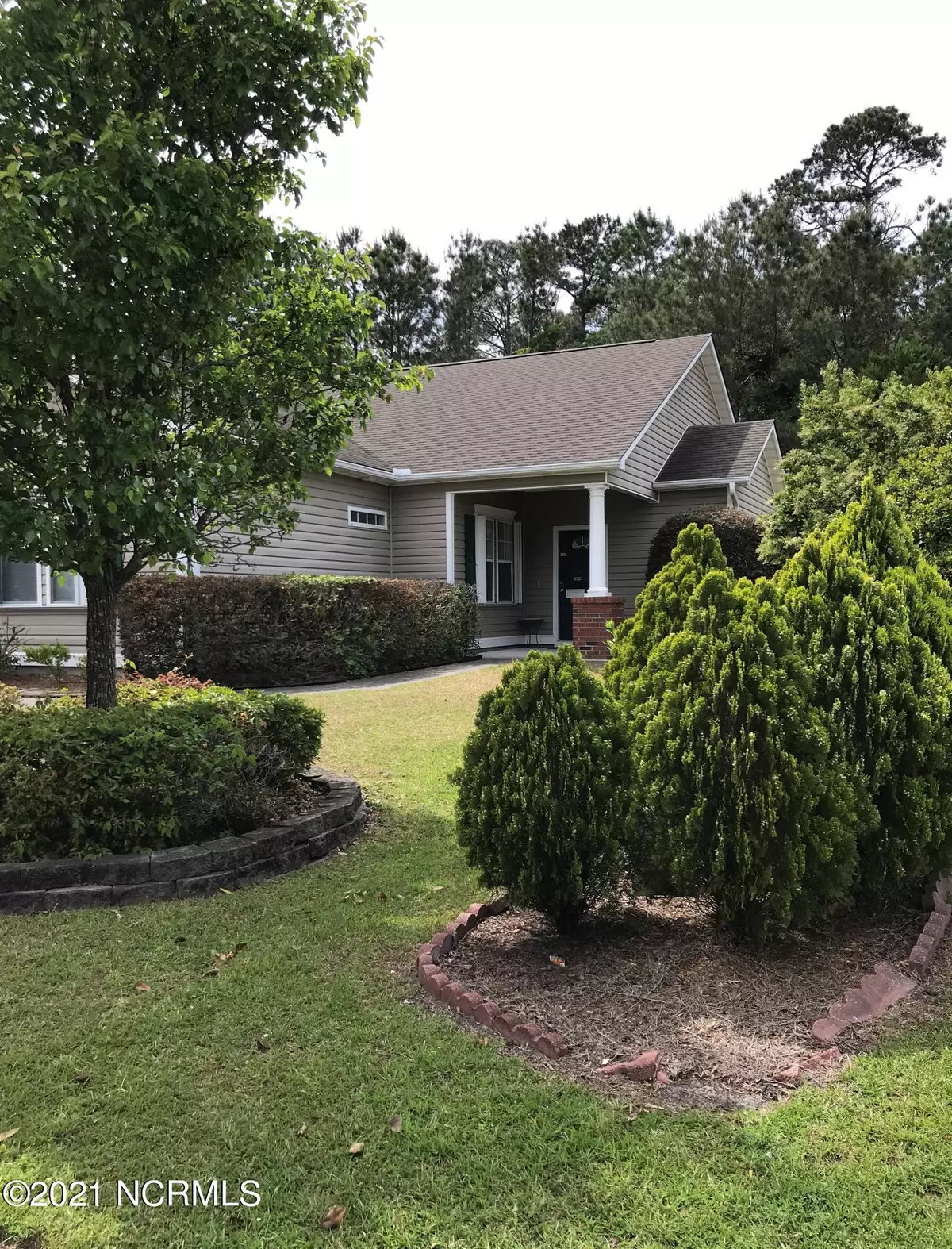$300,500
$289,500
3.8%For more information regarding the value of a property, please contact us for a free consultation.
3 Beds
2 Baths
1,855 SqFt
SOLD DATE : 06/10/2021
Key Details
Sold Price $300,500
Property Type Single Family Home
Sub Type Single Family Residence
Listing Status Sold
Purchase Type For Sale
Square Footage 1,855 sqft
Price per Sqft $161
Subdivision Johnson Farm
MLS Listing ID 100269195
Sold Date 06/10/21
Style Wood Frame
Bedrooms 3
Full Baths 2
HOA Fees $398
HOA Y/N Yes
Originating Board North Carolina Regional MLS
Year Built 2004
Annual Tax Amount $1,252
Lot Size 6,534 Sqft
Acres 0.15
Lot Dimensions 64x100x63x100
Property Description
One level easy living at its finest! This spacious home is located in Cambridge Heights at Johnson Farms, with convenient access to downtown Wilmington, Carolina Beach, and all the great shops, restaurants, & services at Monkey Junction. Large living room with fireplace is open to the kitchen and formal dining room; perfect for gatherings! There's also a cheerful breakfast nook for extra dining space in the kitchen. Other notable features include HVAC replaced in 2020, split bedroom floorplan, large foyer, trey ceiling in master BR, elevated height vanities in both baths, walk-in tub plus separate shower in master bath, dual walk-in closets in master BR, hurricane shutters, wiring for generator, covered front porch and covered rear patio, and a fenced backyard which backs up to a wooded buffer. Some updates needed, but great price for square footage & year built. Don't miss this wonderful home, schedule an appointment today!
Location
State NC
County New Hanover
Community Johnson Farm
Zoning R-15
Direction South on College Road, Right on Pine Hollow Dr, Left on Whiteweld Terrace, Right on Logwood Ct, Left on Pineview Dr, Home is on the right
Interior
Interior Features Foyer, 1st Floor Master, 9Ft+ Ceilings, Blinds/Shades, Ceiling - Trey, Ceiling Fan(s), Gas Logs, Pantry, Walk-in Shower, Walk-In Closet
Heating Heat Pump
Cooling Central
Flooring Carpet
Exterior
Garage Paved
Garage Spaces 2.0
Utilities Available Municipal Sewer, Municipal Water
Waterfront No
Roof Type Shingle
Porch Covered, Patio, Porch
Parking Type Paved
Garage Yes
Building
Story 1
New Construction No
Schools
Elementary Schools Williams
Middle Schools Myrtle Grove
High Schools Ashley
Others
Tax ID R07100003256000
Acceptable Financing Cash, Conventional
Listing Terms Cash, Conventional
Read Less Info
Want to know what your home might be worth? Contact us for a FREE valuation!

Our team is ready to help you sell your home for the highest possible price ASAP








