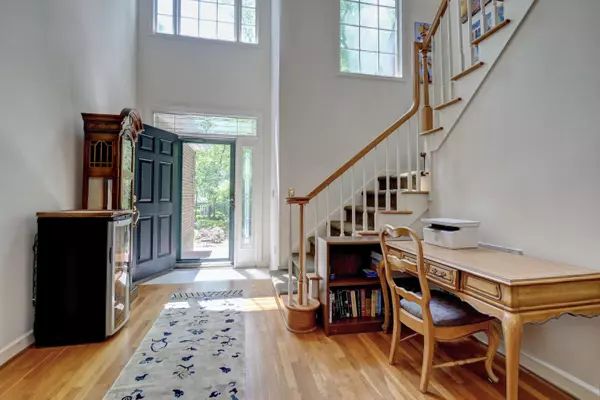$539,000
$549,000
1.8%For more information regarding the value of a property, please contact us for a free consultation.
3 Beds
3 Baths
2,575 SqFt
SOLD DATE : 07/27/2021
Key Details
Sold Price $539,000
Property Type Single Family Home
Sub Type Single Family Residence
Listing Status Sold
Purchase Type For Sale
Square Footage 2,575 sqft
Price per Sqft $209
Subdivision Providence
MLS Listing ID 100269013
Sold Date 07/27/21
Style Wood Frame
Bedrooms 3
Full Baths 2
Half Baths 1
HOA Fees $889
HOA Y/N Yes
Originating Board North Carolina Regional MLS
Year Built 1992
Lot Size 0.500 Acres
Acres 0.5
Lot Dimensions 105x207x108x215
Property Description
Fabulous brick home in desired Providence off Middle Sound Loop. Sitting on an elevated lot in a natural wooded setting this .46 site offers complete privacy and ambiance .Enter thru a vaulted foyer with palladian windows and skylights that showcases the many livable features including an enclosed sun porch. Also feel at ease with new up and down HVAC with state of the art air purification and duct work.. A whole house 22kw generator in 2019, new roof in 2013, no city taxes, desired school district and minutes to the beach tops off this must see property!
Location
State NC
County New Hanover
Community Providence
Zoning R-20
Direction Market St to Middle Sound Loop. Take right at circle then right into Providence to right on Whimsy. Home on right.
Rooms
Basement None
Interior
Interior Features 1st Floor Master, Ceiling Fan(s), Gas Logs, Skylights, Smoke Detectors, Walk-in Shower
Heating Heat Pump
Cooling Central
Flooring LVT/LVP, Tile
Appliance Disposal, Generator, Microwave - Built-In, Stove/Oven - Electric, None
Exterior
Garage Paved
Garage Spaces 2.0
Pool None
Utilities Available Municipal Sewer, Municipal Water
Waterfront No
Waterfront Description None
Roof Type Architectural Shingle
Accessibility None
Porch None
Parking Type Paved
Garage Yes
Building
Lot Description Cul-de-Sac Lot
Story 2
New Construction No
Schools
Elementary Schools Ogden
Middle Schools Noble
High Schools Laney
Others
Tax ID R04415-013-009-000
Acceptable Financing VA Loan, Cash, Conventional
Listing Terms VA Loan, Cash, Conventional
Read Less Info
Want to know what your home might be worth? Contact us for a FREE valuation!

Our team is ready to help you sell your home for the highest possible price ASAP








