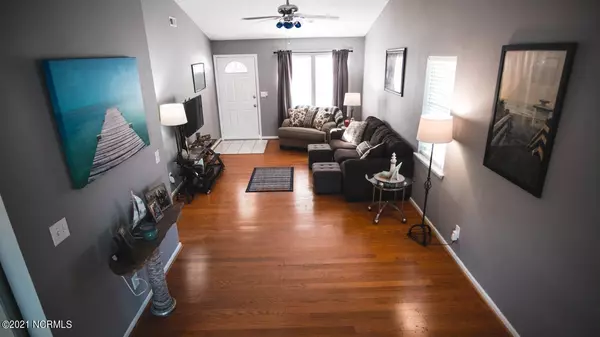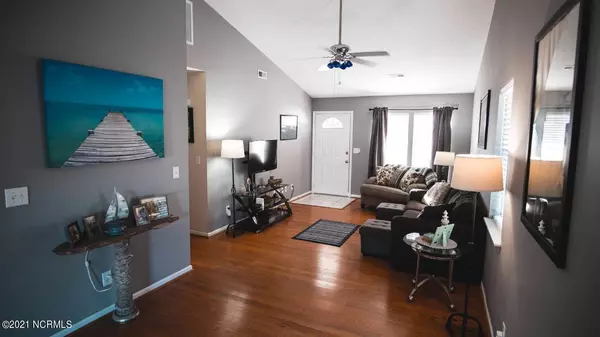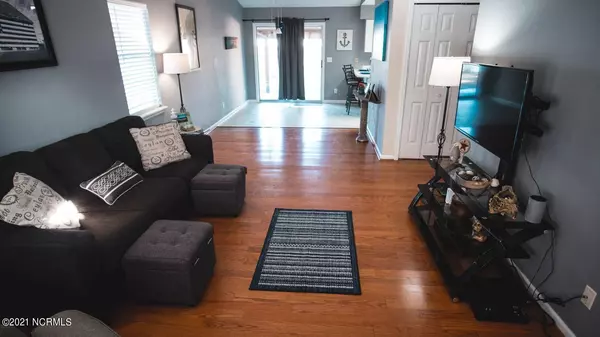$220,000
$210,000
4.8%For more information regarding the value of a property, please contact us for a free consultation.
2 Beds
2 Baths
1,023 SqFt
SOLD DATE : 06/18/2021
Key Details
Sold Price $220,000
Property Type Single Family Home
Sub Type Single Family Residence
Listing Status Sold
Purchase Type For Sale
Square Footage 1,023 sqft
Price per Sqft $215
Subdivision Fox Run Farms
MLS Listing ID 100268229
Sold Date 06/18/21
Style Wood Frame
Bedrooms 2
Full Baths 2
HOA Fees $500
HOA Y/N Yes
Originating Board North Carolina Regional MLS
Year Built 1994
Lot Size 6,969 Sqft
Acres 0.16
Lot Dimensions 102x58x98x87
Property Description
Welcome Home! This charming 2 bedroom, 2 bath home with fenced in backyard offers a BRAND NEW HVAC with Smart Home Thermostat and new kitchen flooring. It also features vaulted ceilings, engineered hardwoods in the living room and plenty of storage with an 8x4 outside storage closet and large shed. The neighborhood of Fox Run Farms is in a highly sought after location with mature landscaping and great amenities which include a community pool, tennis, clubhouse, playground and boat storage area. Enjoy the beautiful Japanese Maple trees and live oak tree that adorn this property and look forward to spending time relaxing under the Covered Pergola and patio in the backyard.
Location
State NC
County New Hanover
Community Fox Run Farms
Zoning R-15
Direction South on S. College Rd towards Carolina Beach. Left onto Landsdowne. Right on Devonshire. Home on left.
Rooms
Basement None
Interior
Interior Features 1st Floor Master
Heating Heat Pump
Cooling Central
Flooring Carpet
Appliance None, Dryer, Refrigerator, Washer
Exterior
Garage On Site, Paved
Utilities Available Municipal Sewer, Municipal Water
Waterfront No
Roof Type Shingle
Porch Patio
Parking Type On Site, Paved
Garage No
Building
Story 1
Architectural Style Patio
New Construction No
Schools
Elementary Schools Pine Valley
Middle Schools Myrtle Grove
High Schools Hoggard
Others
Tax ID R07111006004000
Acceptable Financing VA Loan, Cash, Conventional, FHA
Listing Terms VA Loan, Cash, Conventional, FHA
Read Less Info
Want to know what your home might be worth? Contact us for a FREE valuation!

Our team is ready to help you sell your home for the highest possible price ASAP








