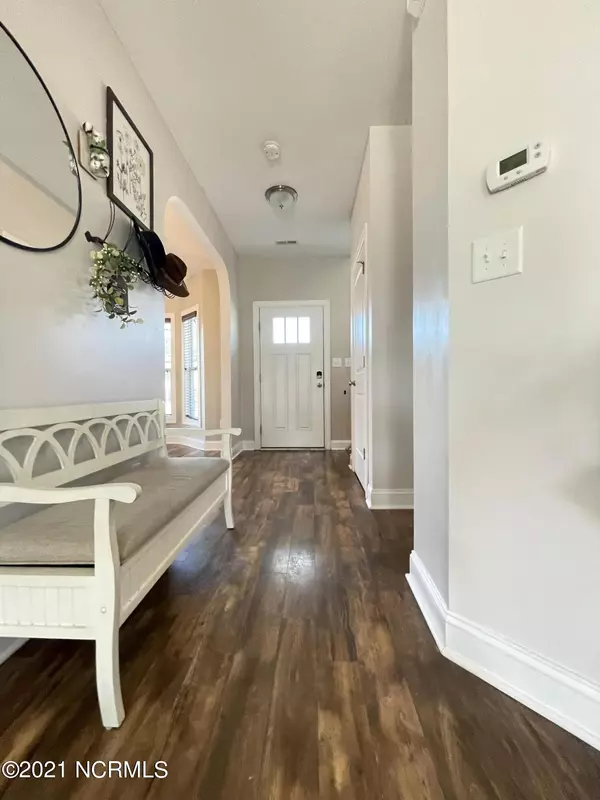$265,000
$265,000
For more information regarding the value of a property, please contact us for a free consultation.
4 Beds
3 Baths
2,094 SqFt
SOLD DATE : 06/23/2021
Key Details
Sold Price $265,000
Property Type Single Family Home
Sub Type Single Family Residence
Listing Status Sold
Purchase Type For Sale
Square Footage 2,094 sqft
Price per Sqft $126
Subdivision Hunters Creek
MLS Listing ID 100269596
Sold Date 06/23/21
Style Wood Frame
Bedrooms 4
Full Baths 2
Half Baths 1
HOA Fees $116
HOA Y/N Yes
Originating Board North Carolina Regional MLS
Year Built 2014
Annual Tax Amount $1,415
Lot Size 9,583 Sqft
Acres 0.22
Lot Dimensions 9533
Property Description
Beautiful home in the desirable Hunters Creek. This home has it all! The owner has updated the kitchen with a beautiful farmhouse sink, new faucet, custom made countertops made from concrete which is gorgeous. New cabinets, and backsplash. Downstairs has shiplap on the walls throughout. Upstairs master bedroom is gorgeous with a private large master bathroom, walk in shower and garden tub to rest after a long hard day. Need a large closet? Well, seek no more. The 2nd bedroom welcomes you with double doors and is large. 2 other bedrooms, one offers a large walk in closet. Laundry room is on the 2nd floor along with a full bathroom. The yard is private with a wood fence and offers a large fire pit and seating made from concrete.
Location
State NC
County Onslow
Community Hunters Creek
Zoning R-7
Direction From Piney Green, Take a left on to Hunters Trail. Take a right on to Ashley Meadow drive and home will be on the right.
Rooms
Basement None
Primary Bedroom Level Non Primary Living Area
Interior
Interior Features Foyer, 9Ft+ Ceilings, Tray Ceiling(s), Ceiling Fan(s), Walk-in Shower, Eat-in Kitchen, Walk-In Closet(s)
Heating Electric
Cooling Central Air
Flooring LVT/LVP, Carpet
Window Features Thermal Windows,Blinds
Appliance Refrigerator, Microwave - Built-In, Ice Maker, Disposal, Dishwasher, Cooktop - Electric
Exterior
Garage Paved
Garage Spaces 2.0
Pool None
Utilities Available Community Water
Waterfront No
Roof Type Architectural Shingle
Porch Patio
Parking Type Paved
Building
Story 2
Foundation Slab
Sewer Community Sewer
New Construction No
Others
Tax ID 158484
Acceptable Financing Cash, Conventional, FHA, VA Loan
Listing Terms Cash, Conventional, FHA, VA Loan
Special Listing Condition None
Read Less Info
Want to know what your home might be worth? Contact us for a FREE valuation!

Our team is ready to help you sell your home for the highest possible price ASAP








