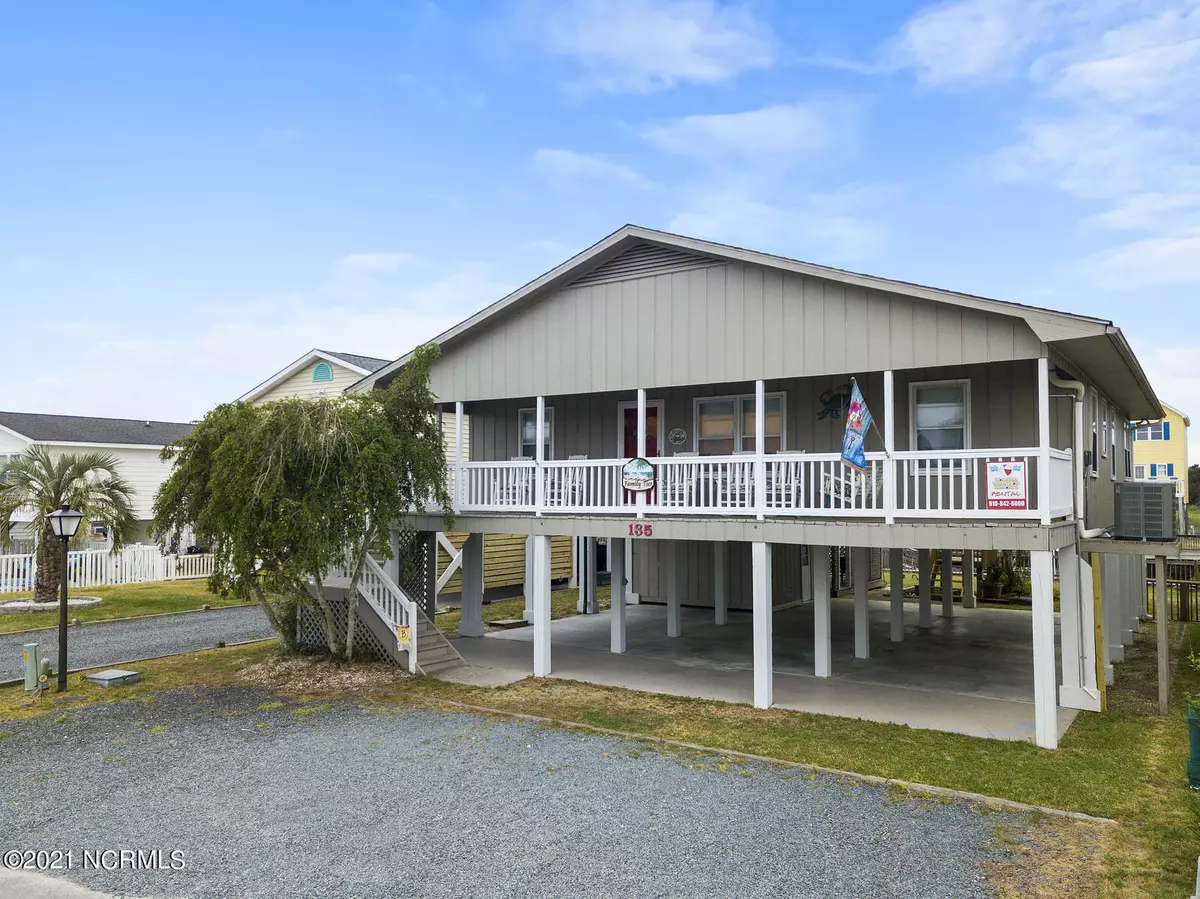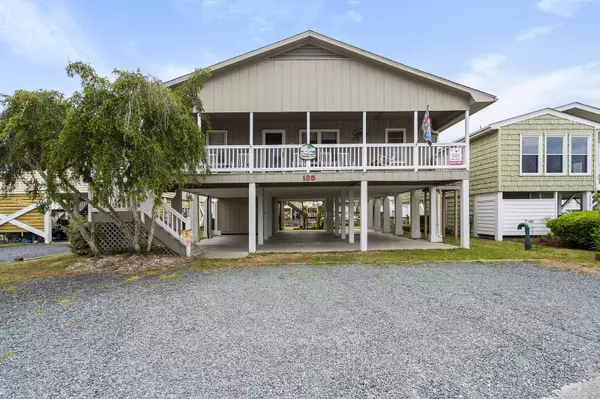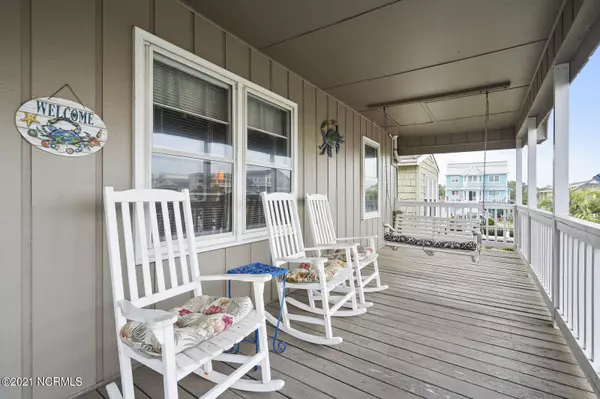$582,000
$585,000
0.5%For more information regarding the value of a property, please contact us for a free consultation.
4 Beds
2 Baths
1,444 SqFt
SOLD DATE : 08/04/2021
Key Details
Sold Price $582,000
Property Type Single Family Home
Sub Type Single Family Residence
Listing Status Sold
Purchase Type For Sale
Square Footage 1,444 sqft
Price per Sqft $403
Subdivision Holden Beach Harbor
MLS Listing ID 100269463
Sold Date 08/04/21
Style Wood Frame
Bedrooms 4
Full Baths 2
HOA Y/N No
Originating Board North Carolina Regional MLS
Year Built 1972
Annual Tax Amount $3,947
Lot Size 4,791 Sqft
Acres 0.11
Lot Dimensions 50 x 100 x 50 x 100
Property Description
Spacious ''H-plan'' style deep water canal home now available in a great location that offers ICW views, great canal views, and marsh views. It comes complete with a floating dock and a Boat lift that just had new motors installed last fall. Also new is the hot water heater. This lovingly cared for home offers 4 bedrooms, 2 full baths, and a Sunroom. The front porch extends all the way across the front of the home and is covered with some great canal views, and you are able to watch the boats go by on the ICW! Pack your bags and toothbrushes because that's about all you will need in this furnished home!
Location
State NC
County Brunswick
Community Holden Beach Harbor
Zoning HB-R-1
Direction Cross Holden Beach bridge, and turn right onto Ocean Blvd West. Continue approx 2 miles to right on Charlotte St. Next to the last house on the left.
Rooms
Basement None
Interior
Interior Features Blinds/Shades, Ceiling Fan(s), Furnished, Pantry, Walk-in Shower
Heating Heat Pump
Cooling Central
Flooring Carpet, Laminate, Tile
Appliance None, Dishwasher, Refrigerator, Stove/Oven - Electric, Vent Hood
Exterior
Garage Off Street, On Site
Carport Spaces 4
Utilities Available Municipal Sewer, Municipal Water
Waterfront Yes
Waterfront Description Boat Dock, Boat Lift, Bulkhead, Canal Front, Canal View, ICW View, Marsh View, Water Depth 4+, Water View
Roof Type Composition
Accessibility None
Porch Covered, Deck, Open, Porch
Parking Type Off Street, On Site
Garage No
Building
Lot Description Open
Story 1
New Construction No
Schools
Elementary Schools Virginia Williamson
Middle Schools Cedar Grove
High Schools West Brunswick
Others
Tax ID 231md041
Acceptable Financing Cash, Conventional
Listing Terms Cash, Conventional
Read Less Info
Want to know what your home might be worth? Contact us for a FREE valuation!

Our team is ready to help you sell your home for the highest possible price ASAP








