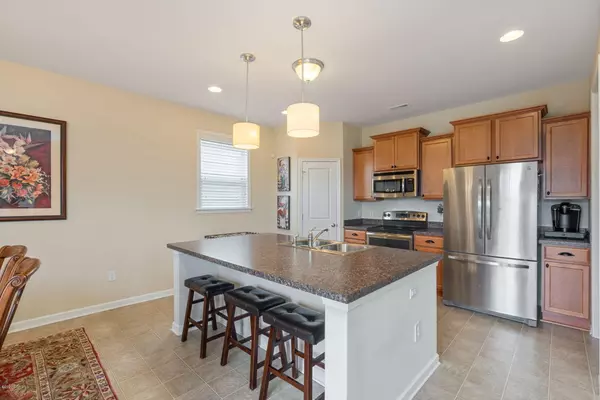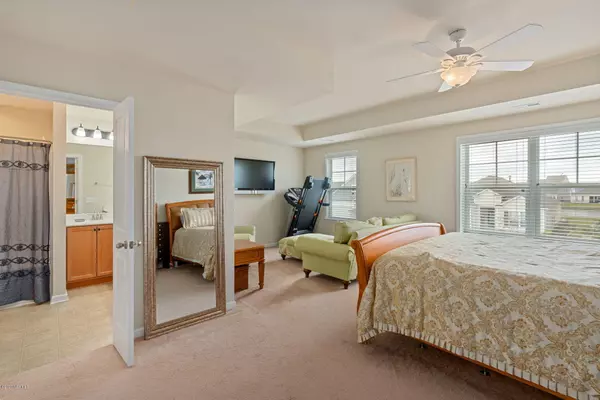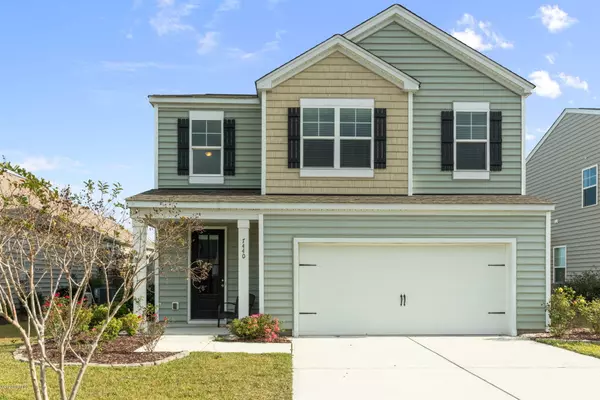$247,000
$255,000
3.1%For more information regarding the value of a property, please contact us for a free consultation.
3 Beds
3 Baths
2,045 SqFt
SOLD DATE : 04/17/2020
Key Details
Sold Price $247,000
Property Type Single Family Home
Sub Type Single Family Residence
Listing Status Sold
Purchase Type For Sale
Square Footage 2,045 sqft
Price per Sqft $120
Subdivision Reserve At West Bay
MLS Listing ID 100201675
Sold Date 04/17/20
Style Wood Frame
Bedrooms 3
Full Baths 2
Half Baths 1
HOA Fees $320
HOA Y/N Yes
Originating Board North Carolina Regional MLS
Year Built 2015
Annual Tax Amount $1,436
Lot Size 6,242 Sqft
Acres 0.14
Lot Dimensions irregular
Property Description
If location is high on your list, this home is the one. Your mornings are made easier with Starbucks and Breakthrough Nutrition just outside your door. Publix grocery is a stoplight away, while Mayfaire and Porters Neck are within a few minute's reach. Built in 2015, this 3 bedroom home offers Views of pond just beyond the backyard. The downstairs living space is full of details such as a modern one level island, fireplace, built in drop zone off the garage and more. The strategic layout provides peace of mind with all bedrooms on the upper level. The master suite is just that with a large sitting area and bathroom with tons of counter space and a linen closet. This home is move in ready with all appliances included (refrigerator, washer, and dryer) and white faux wood blinds installed throughout. A one year warranty is offered with an approved offer. Location and convenience at an unbeatable price point.
Location
State NC
County New Hanover
Community Reserve At West Bay
Zoning R-10
Direction From Market Street: Head northeast on US-17 BUS N/Market St toward Porters Neck. Turn left onto Lendire Rd. Turn right to stay on Lendire Rd. Turn right onto Chipley Dr. Home will be located on your right.
Location Details Mainland
Rooms
Basement None
Primary Bedroom Level Non Primary Living Area
Interior
Interior Features Foyer, 9Ft+ Ceilings, Tray Ceiling(s), Ceiling Fan(s), Walk-In Closet(s)
Heating Forced Air, Heat Pump
Cooling Central Air
Flooring Carpet, Laminate, Vinyl
Window Features Blinds
Appliance Stove/Oven - Electric, Refrigerator, Microwave - Built-In, Dishwasher
Laundry Hookup - Dryer, Washer Hookup
Exterior
Exterior Feature Gas Logs
Garage Lighted, Off Street, Paved
Garage Spaces 2.0
Pool None
Waterfront No
View Pond, Water
Roof Type Shingle
Porch Patio, Porch
Parking Type Lighted, Off Street, Paved
Building
Story 2
Entry Level Two
Foundation Slab
Sewer Municipal Sewer
Water Municipal Water
Structure Type Gas Logs
New Construction No
Others
Tax ID R04400-001-599-000
Acceptable Financing Construction to Perm, Cash, Conventional, FHA, USDA Loan, VA Loan
Listing Terms Construction to Perm, Cash, Conventional, FHA, USDA Loan, VA Loan
Special Listing Condition None
Read Less Info
Want to know what your home might be worth? Contact us for a FREE valuation!

Our team is ready to help you sell your home for the highest possible price ASAP








