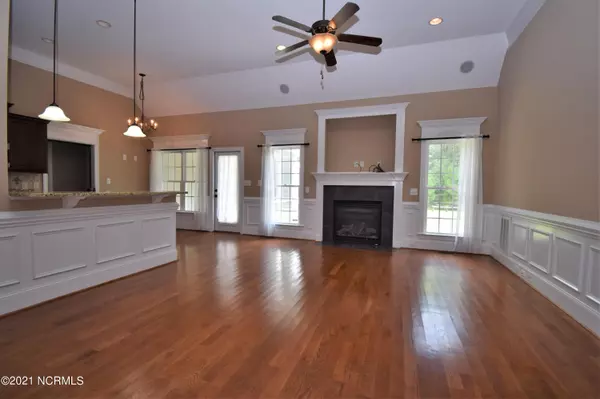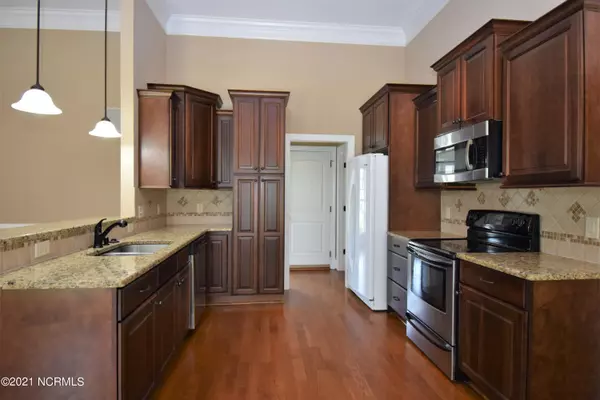$299,500
$299,500
For more information regarding the value of a property, please contact us for a free consultation.
4 Beds
3 Baths
2,400 SqFt
SOLD DATE : 10/25/2021
Key Details
Sold Price $299,500
Property Type Single Family Home
Sub Type Single Family Residence
Listing Status Sold
Purchase Type For Sale
Square Footage 2,400 sqft
Price per Sqft $124
Subdivision Taberna
MLS Listing ID 100289703
Sold Date 10/25/21
Style Wood Frame
Bedrooms 4
Full Baths 3
HOA Fees $180
HOA Y/N No
Originating Board North Carolina Regional MLS
Year Built 2009
Lot Size 0.310 Acres
Acres 0.31
Lot Dimensions 80x168
Property Description
Looking for a home with 3 bedrooms down and another bedroom and a large bonus room upstairs, look no more! This beautiful home is located in a cul-de-sac. Wood floors in foyer, dining room, great-room & kitchen. Open floor plan with spacious great-room and a gas log fireplace. Kitchen has granite counter tops, custom cabinetry, a bar top, & nook. Double trey ceiling in master bedroom. Master bath has tiled floor, tiled shower, jetted tub and a large walk-in closet. Split bedroom floor plan. 3rd full bath upstairs next to the 4th bedroom. Screened porch and patio. Large backyard with privacy. Seller will paint entire interior of home the week of the 17th.
Location
State NC
County Pitt
Community Taberna
Zoning SFR
Direction Memorial Drive, turn onto Thomas Langston Rd, turn right onto Davenport Farm Rd, right into Taberna onto Taberna Drive. Home at the end of the street on right.
Interior
Interior Features Foyer, 9Ft+ Ceilings, Blinds/Shades, Ceiling - Trey, Ceiling - Vaulted, Ceiling Fan(s), Gas Logs, Pantry, Smoke Detectors, Walk-in Shower, Walk-In Closet, Whirlpool
Heating Gas Pack
Cooling Central
Flooring Carpet, Tile
Appliance Dishwasher, Microwave - Built-In, Refrigerator, Stove/Oven - Electric
Exterior
Garage Paved
Garage Spaces 2.0
Utilities Available Municipal Sewer, Municipal Water
Waterfront No
Roof Type Architectural Shingle
Porch Patio, Screened
Parking Type Paved
Garage Yes
Building
Story 2
New Construction No
Schools
Elementary Schools Ridgewood
Middle Schools A. G. Cox
High Schools South Central
Others
Tax ID 73599
Acceptable Financing VA Loan, Cash, Conventional, FHA
Listing Terms VA Loan, Cash, Conventional, FHA
Read Less Info
Want to know what your home might be worth? Contact us for a FREE valuation!

Our team is ready to help you sell your home for the highest possible price ASAP








