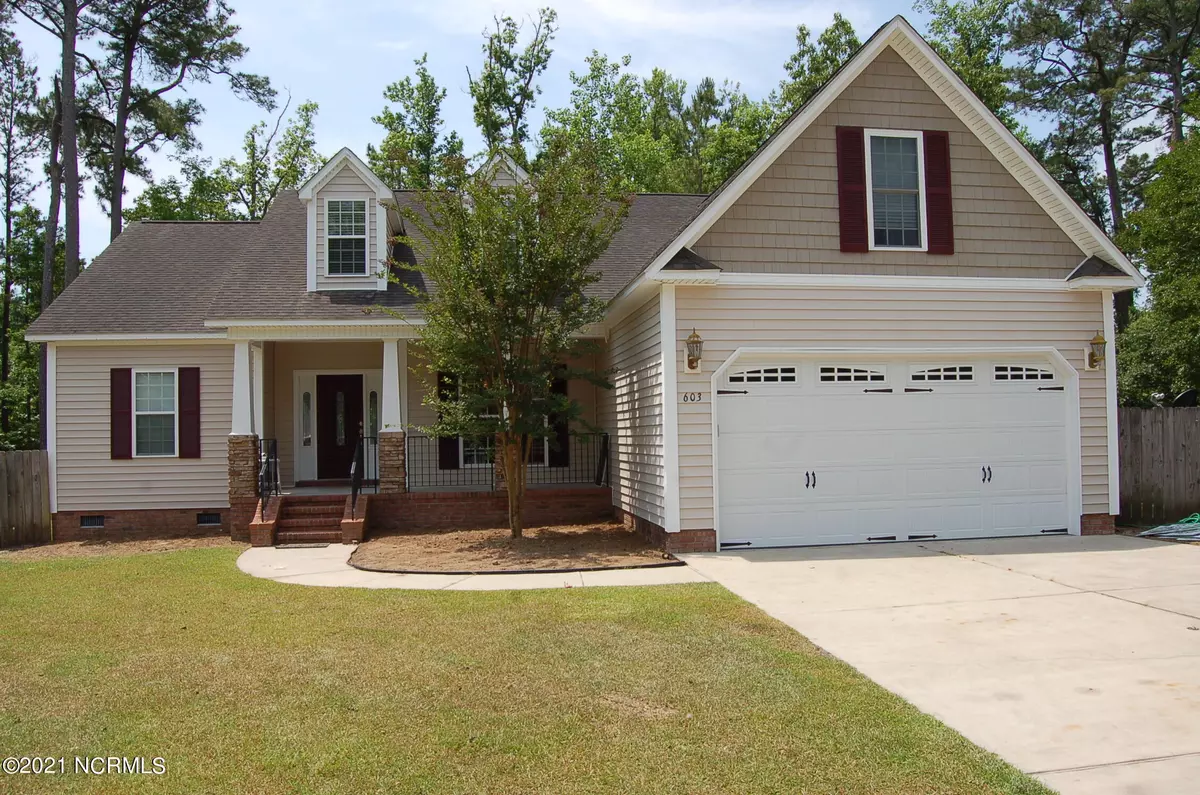$260,000
$260,000
For more information regarding the value of a property, please contact us for a free consultation.
3 Beds
2 Baths
2,080 SqFt
SOLD DATE : 07/26/2021
Key Details
Sold Price $260,000
Property Type Single Family Home
Sub Type Single Family Residence
Listing Status Sold
Purchase Type For Sale
Square Footage 2,080 sqft
Price per Sqft $125
Subdivision Stonebridge Landing
MLS Listing ID 100272998
Sold Date 07/26/21
Style Wood Frame
Bedrooms 3
Full Baths 2
HOA Y/N No
Originating Board North Carolina Regional MLS
Year Built 2007
Annual Tax Amount $2,507
Lot Size 0.470 Acres
Acres 0.47
Lot Dimensions 35X164X67X220
Property Description
Beautiful 3 bedroom, 2 bath split floor plan home with a bonus room on almost a 1/2 acre fenced lot located centrally in Havelock.
The home features beautiful cherry wood floors along with tile in the kitchen, baths and laundry room. The gorgeous kitchen features granite counters, tile floor, custom tile backsplash, pantry and a breakfast nook. The large living room has cherry floors, ceiling fan and gas fireplace w/logs. The beautiful wood flooring continues into the formal dining room with wainscoting and chair rail. There is a trey ceiling with lighting in addition to the chandelier. This home has a split floorplan. On one side is the spacious master suite with carpet and a ceiling fan. The attached bath has a jetted tub, seperate shower, dual vanity and a private room for the toilet. There is a linen closet and large walk-in closet with plenty of storage space. The other side features two similar sized bedrooms with carpet, ceiling fans and large closets. Nestled between the two bedrooms there is a full bath with tile floors, single vanity, tub/shower combo and a linen closet. Located above the garage is the Bonus room with carpet, ceiling fan and a closet. Access the partially floored walk in attic from the Bonus room. The home has a nice rocking chair covered front porch, a large deck and a screened porch with ceiling fan. The rear yard is surrounded by a privacy wood fence. The crawl space is dry and has a vapor barrier and two access doors. This floor plan, the Stapleton(a Wesner home), has 9' ceilings and a lot of attention was paid to the details. House to be professionally cleaned and carpets shampooed.
Location
State NC
County Craven
Community Stonebridge Landing
Zoning Residemtial
Direction Highway 70 to Stonebridge Landing. Follow to Salem Court on the left, home is on the immediate right.
Rooms
Basement None
Interior
Interior Features Foyer, 1st Floor Master, 9Ft+ Ceilings, Blinds/Shades, Ceiling - Trey, Ceiling - Vaulted, Ceiling Fan(s), Gas Logs, Pantry, Walk-in Shower, Walk-In Closet
Heating Heat Pump
Cooling Central
Flooring Carpet, Tile
Appliance Dishwasher, Microwave - Built-In, Refrigerator, Stove/Oven - Electric
Exterior
Garage Off Street, On Site, Paved
Garage Spaces 2.0
Pool None
Utilities Available Municipal Sewer, Municipal Water
Waterfront No
Waterfront Description None
Roof Type Architectural Shingle
Accessibility None
Porch Covered, Deck, Porch, Screened
Parking Type Off Street, On Site, Paved
Garage Yes
Building
Lot Description Cul-de-Sac Lot
Story 2
New Construction No
Schools
Elementary Schools Arthur W. Edwards
Middle Schools Tucker Creek
High Schools Havelock
Others
Tax ID 6-045-3 -072
Acceptable Financing VA Loan, Cash, Conventional, FHA
Listing Terms VA Loan, Cash, Conventional, FHA
Read Less Info
Want to know what your home might be worth? Contact us for a FREE valuation!

Our team is ready to help you sell your home for the highest possible price ASAP








