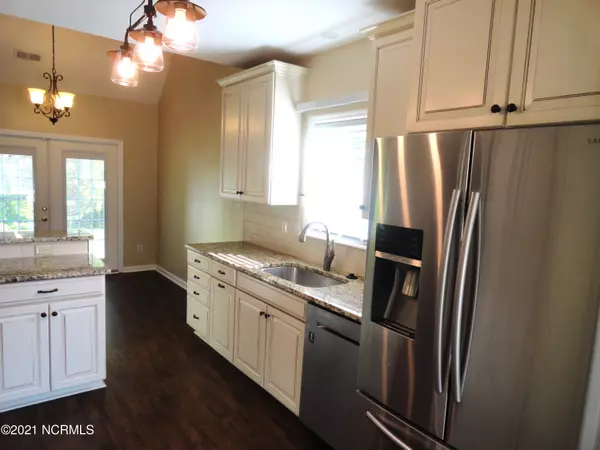$251,700
$270,000
6.8%For more information regarding the value of a property, please contact us for a free consultation.
5 Beds
3 Baths
2,188 SqFt
SOLD DATE : 08/12/2021
Key Details
Sold Price $251,700
Property Type Single Family Home
Sub Type Single Family Residence
Listing Status Sold
Purchase Type For Sale
Square Footage 2,188 sqft
Price per Sqft $115
Subdivision Tucker Creek
MLS Listing ID 100272123
Sold Date 08/12/21
Style Wood Frame
Bedrooms 5
Full Baths 2
Half Baths 1
HOA Y/N Yes
Originating Board North Carolina Regional MLS
Year Built 1997
Annual Tax Amount $2,224
Lot Size 1.140 Acres
Acres 1.14
Lot Dimensions 102.34x(143.26+213.55)x(81.83+74)x350.34
Property Description
One of Neuse Builder's most popular plans, the Cheatham! Possible 5 bedrooms or 4 bedrooms and the best flex room ever. Open plan downstairs with a formal dining room and breakfast bar. Kitchen has been redone and is beautiful: new cabinets, appliances, granite and backsplash. LVP in most of the downstairs. Owners Suite is downstairs and has its own bath and a large walk in closet. Remaining bedrooms are upstairs; one is on one side of the catwalk and the other two across the way. The bonus room has an ante room and lots of cabinetry and eave storage. Others with this plan have created a large closet in the ante room and placed a door at the hall. Attached two-car garage with cabinets and shelving galore; personnel door to the side. Very private back yard with a patio and workshop/storage building. Tucker Creek meanders at the back of the lot. Realini is a super quiet street with very little traffic and ends in a cul-de-sac; perfect for children's safety. And, the older children can walk to the middle school. The HOA dues are voluntary but necessary if you'd like to use the boat ramp.
Location
State NC
County Craven
Community Tucker Creek
Zoning Residential
Direction Highway 70 from Havelock toward New Bern turn right at the new fire station. Follow to a left on Lee K. Allen then left on Realini. House will be on the right towards the end of the street.
Rooms
Basement None
Interior
Interior Features Foyer, 1st Floor Master, Blinds/Shades, Ceiling - Vaulted, Ceiling Fan(s), Pantry, Walk-In Closet, Workshop
Heating Heat Pump
Cooling Central, Zoned
Flooring LVT/LVP, Carpet
Appliance Dishwasher, Microwave - Built-In, Refrigerator, Stove/Oven - Electric
Exterior
Garage Paved
Garage Spaces 2.0
Utilities Available Municipal Sewer, Municipal Water
Waterfront Yes
Waterfront Description Water Access Comm
Roof Type Composition
Porch Patio
Parking Type Paved
Garage Yes
Building
Lot Description Cul-de-Sac Lot
Story 2
New Construction No
Schools
Elementary Schools Arthur W. Edwards
Middle Schools Tucker Creek
High Schools Havelock
Others
Tax ID 6-215-1 -032
Acceptable Financing VA Loan, Cash, Conventional, FHA
Listing Terms VA Loan, Cash, Conventional, FHA
Read Less Info
Want to know what your home might be worth? Contact us for a FREE valuation!

Our team is ready to help you sell your home for the highest possible price ASAP








