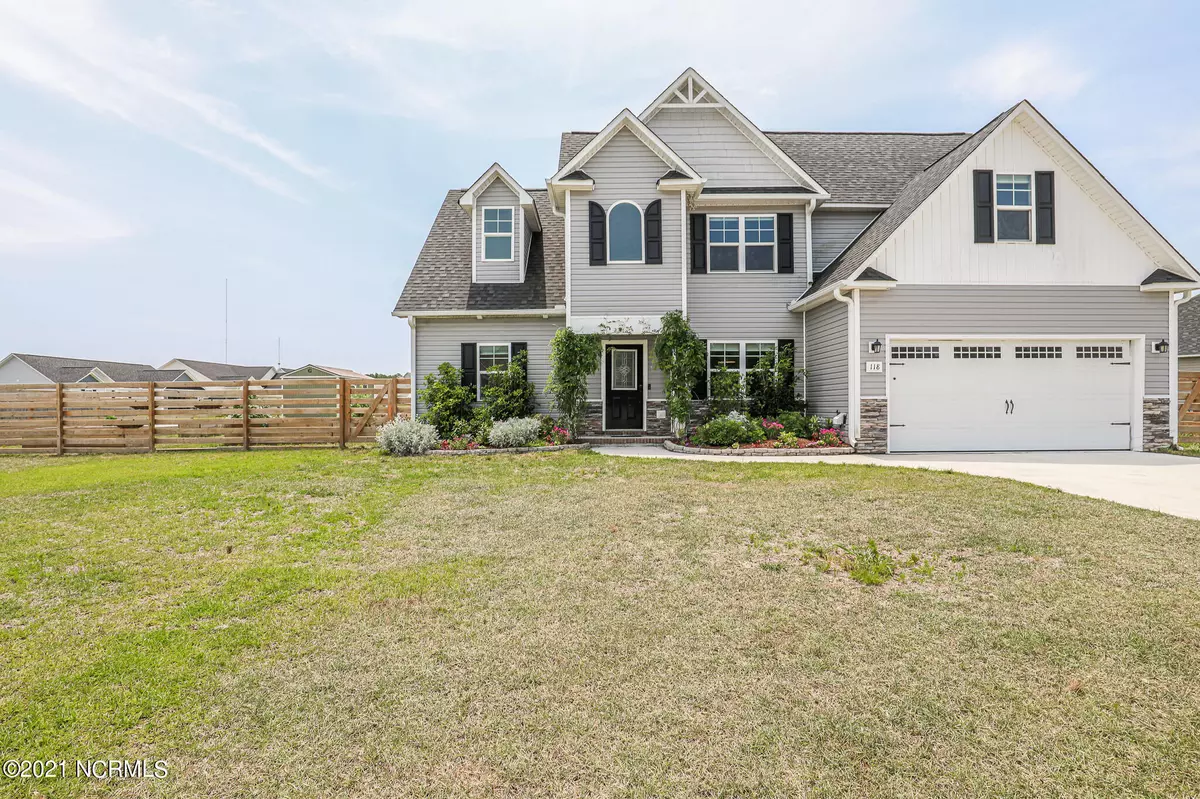$260,000
$247,500
5.1%For more information regarding the value of a property, please contact us for a free consultation.
3 Beds
3 Baths
1,756 SqFt
SOLD DATE : 06/22/2021
Key Details
Sold Price $260,000
Property Type Single Family Home
Sub Type Single Family Residence
Listing Status Sold
Purchase Type For Sale
Square Footage 1,756 sqft
Price per Sqft $148
Subdivision Bridgeport
MLS Listing ID 100273830
Sold Date 06/22/21
Style Wood Frame
Bedrooms 3
Full Baths 2
Half Baths 1
HOA Fees $150
HOA Y/N Yes
Originating Board North Carolina Regional MLS
Year Built 2018
Lot Size 0.410 Acres
Acres 0.41
Lot Dimensions Irregular
Property Description
This 1700+ heated square foot open floor plan gem nestled in the Bridgeport subdivision has a beautiful garden with wisteria to greet you at the front door. Upon entering the home, you will notice the stunning vaulted ceiling in the foyer and living room as well as the bold wainscotting. Adjacent to the foyer, the formal dining is lined with both chair rail and crown molding. As you step into the living room you will notice the abundance of natural sunlight which gives a sense of spaciousness and an electric fireplace for those cold winter nights. This kitchen has a modern look with open upper shelving and lower cabinets and features granite countertops, dishwasher, electric oven, refrigerator and pantry. The downstairs master bedroom also has a vaulted ceiling with an adjoining master bathroom which features dual vanity, large garden tub, walk in shower, and spacious walk-in-closet. Upstairs has two additional spacious bedrooms, bathroom, and a large finished bonus room which can be used as flex room/office space. This home sits on a corner lot and boasts a large fenced in back yard, generous concrete patio, and shed. This home offers plenty of room both indoors and outdoors for entertaining and is conveniently located to shopping, dining, entertainment, local beaches and Marine Corps bases.
Location
State NC
County Onslow
Community Bridgeport
Zoning R-10
Direction From Highway 17, take Hwy 210 to Old Folkstone road. Take a right on Old Folkstone and continue 1.0 Miles to Bridgeport Drive, Right on Bridgeport Drive
Interior
Interior Features Foyer, 1st Floor Master, Ceiling - Vaulted, Ceiling Fan(s), Pantry, Smoke Detectors, Walk-In Closet
Heating Heat Pump
Cooling Central
Appliance Dishwasher, Refrigerator, Stove/Oven - Electric, None
Exterior
Garage Paved
Garage Spaces 2.0
Pool None
Utilities Available Community Sewer, Municipal Water
Waterfront No
Waterfront Description None
Roof Type Architectural Shingle
Porch Covered, Patio, Porch
Parking Type Paved
Garage Yes
Building
Story 2
New Construction No
Schools
Elementary Schools Dixon
Middle Schools Dixon
High Schools Dixon
Others
Tax ID 162964
Acceptable Financing USDA Loan, VA Loan, Cash, Conventional, FHA
Listing Terms USDA Loan, VA Loan, Cash, Conventional, FHA
Read Less Info
Want to know what your home might be worth? Contact us for a FREE valuation!

Our team is ready to help you sell your home for the highest possible price ASAP








