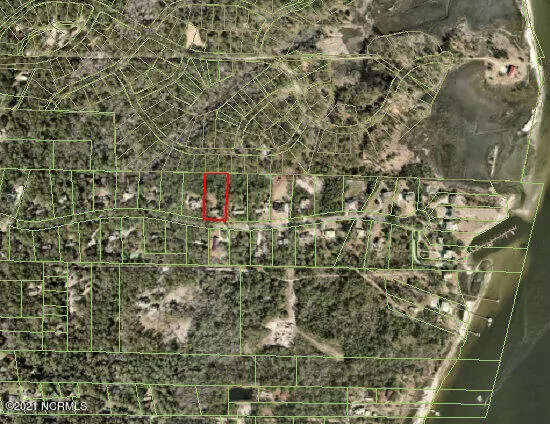$535,000
$549,000
2.6%For more information regarding the value of a property, please contact us for a free consultation.
3 Beds
3 Baths
1,950 SqFt
SOLD DATE : 12/29/2021
Key Details
Sold Price $535,000
Property Type Single Family Home
Sub Type Single Family Residence
Listing Status Sold
Purchase Type For Sale
Square Footage 1,950 sqft
Price per Sqft $274
Subdivision Old Chimney
MLS Listing ID 100281228
Sold Date 12/29/21
Style Wood Frame
Bedrooms 3
Full Baths 2
Half Baths 1
HOA Fees $1,932
HOA Y/N Yes
Originating Board North Carolina Regional MLS
Year Built 1980
Annual Tax Amount $1,734
Lot Size 1.140 Acres
Acres 1.14
Lot Dimensions 155x325x155x335
Property Description
A 30 foot boat slip and a wooded acre with a community swimming pool and tennis courts. Live in the woods in a rare combination of a solid, bright home in a waterway community -- try to find a setting with a true 30 foot boatslip with these amenities.
There are two large living areas and a fireplace, dining room, eat-in kitchen, sunroom/office and a deck. Hardwood floors downstairs, tiled kitchen and baths and new carpets upstairs. Lots of windows and light. Large garage with workbench and cabinets, new garage doors and openers. Floored storage above garage. New crawlspace dehumidifier and ducting. Side yard storage for Boat/Trailer/RV.
Previous price included room for some improvements. Now priced to allow customization.
Location
State NC
County New Hanover
Community Old Chimney
Zoning R-15
Direction Take 132 south and proceed just past the intersection of 132 South and Myrtle Grove Road. A left turn lane just beyond that intersection leads to a protected turning lane for Old Chimney subdivision
Rooms
Basement None
Interior
Interior Features Ceiling Fan(s), Smoke Detectors
Heating Zoned, Heat Pump
Cooling Central, Zoned
Flooring Carpet, Tile
Appliance Dishwasher, Humidifier/Dehumidifier, Stove/Oven - Electric, Vent Hood
Exterior
Garage Circular, Off Street, On Site
Garage Spaces 2.0
Pool None
Utilities Available Septic On Site, Well Water
Waterfront No
Waterfront Description Boat Dock, Boat Slip, Deeded Water Access, Deeded Water Rights, Water Access Comm, Waterfront Comm
Roof Type Shingle
Porch Deck, Porch
Parking Type Circular, Off Street, On Site
Garage Yes
Building
Lot Description Wooded
Story 2
New Construction No
Schools
Elementary Schools Anderson
Middle Schools Murray
High Schools Ashley
Others
Tax ID R08215-002-002-000
Acceptable Financing Cash, Conventional
Listing Terms Cash, Conventional
Read Less Info
Want to know what your home might be worth? Contact us for a FREE valuation!

Our team is ready to help you sell your home for the highest possible price ASAP








