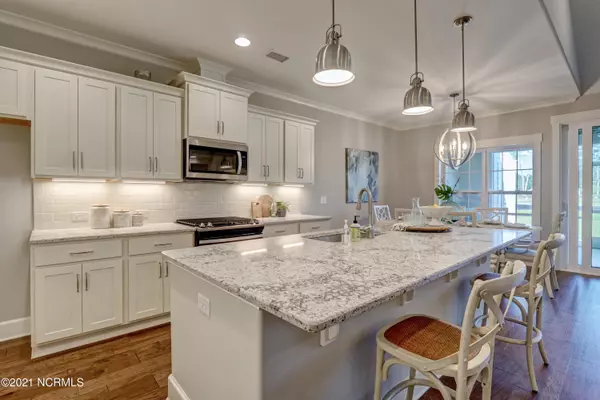$470,600
$470,650
For more information regarding the value of a property, please contact us for a free consultation.
3 Beds
3 Baths
2,161 SqFt
SOLD DATE : 12/09/2021
Key Details
Sold Price $470,600
Property Type Townhouse
Sub Type Townhouse
Listing Status Sold
Purchase Type For Sale
Square Footage 2,161 sqft
Price per Sqft $217
Subdivision Saltwater Palms
MLS Listing ID 100274122
Sold Date 12/09/21
Style Wood Frame
Bedrooms 3
Full Baths 3
HOA Fees $4,200
HOA Y/N Yes
Originating Board North Carolina Regional MLS
Year Built 2021
Annual Tax Amount $2,800
Lot Size 5,227 Sqft
Acres 0.12
Lot Dimensions 121.99 X 45.65 X 117.75 X 45.16
Property Description
New construction in the quiet enclave of Saltwater Palms nestled on the mainland just one block from the bridge to the island of Ocean Isle Beach. This stunning Seagrass villa by Logan Homes is a beautiful 3 Bedroom/3 Full-Bath charmer with additional bonus room upstairs, making this the perfect space for entertaining family and friends at the beach. The open floor plan has an abundance of space and features details such as an oversized kitchen island with beautiful quartz counters, a vaulted ceiling in the main living area and 9ft ceilings throughout the home. The living room boasts a cozy fireplace flanked by built-in cabinets with bookshelves above and is finished with a custom mantle and slate surround. The first bedroom has been converted to the coveted Study option complete with beautiful glass French-Doors, hardwoods and ceiling fan. The large Master Suite features a beautiful tray ceiling with en suite complete with dual vanities and large walk-in shower in the Master Bath. Beautiful hardwood floors will be installed throughout the main floor of the home as an added bonus. For the most sought after feature, overlooking a large pond and, accessed through large telescoping slider doors from the living room, the generous, glass-enclosed porch and additional outdoor patio creates the ideal combination of indoor/outdoor space, perfect for any gathering and year-round living. With a professionally curated design package this townhouse will feature a soothing color pallet that is sure to please even the most discerning buyer. This home will be completed with a finished 2-Car Garage with epoxy floor so no detail has been spared. Maintenance-free living and adjacent to shopping and dining, this home is perfectly located to enjoy all Ocean Isle Beach has to offer.
Location
State NC
County Brunswick
Community Saltwater Palms
Zoning C2M - R
Direction Enter main roundabout in Ocean Isle Beach on Causeway Drive. Take Publix/Airport Exit to Beach Drive. Saltwater Palms is located behind Publix off Market Place Blvd.
Rooms
Basement None
Interior
Interior Features Foyer, 1st Floor Master, 9Ft+ Ceilings, Ceiling - Trey, Ceiling - Vaulted, Ceiling Fan(s), Gas Logs, Pantry, Smoke Detectors, Walk-in Shower
Heating Heat Pump
Cooling Central, Zoned
Flooring Carpet, Tile
Appliance Cooktop - Gas, Dishwasher, Disposal, Microwave - Built-In
Exterior
Garage Assigned, Off Street
Garage Spaces 2.0
Pool None
Utilities Available Municipal Sewer, Municipal Water
Waterfront No
Waterfront Description Pond View
Roof Type Architectural Shingle
Accessibility None
Porch Covered, Enclosed, Patio, Porch
Parking Type Assigned, Off Street
Garage Yes
Building
Story 2
Architectural Style Patio
New Construction Yes
Schools
Elementary Schools Union
Middle Schools Shallotte
High Schools West Brunswick
Others
Tax ID 10750968247
Acceptable Financing Cash, Conventional
Listing Terms Cash, Conventional
Read Less Info
Want to know what your home might be worth? Contact us for a FREE valuation!

Our team is ready to help you sell your home for the highest possible price ASAP








