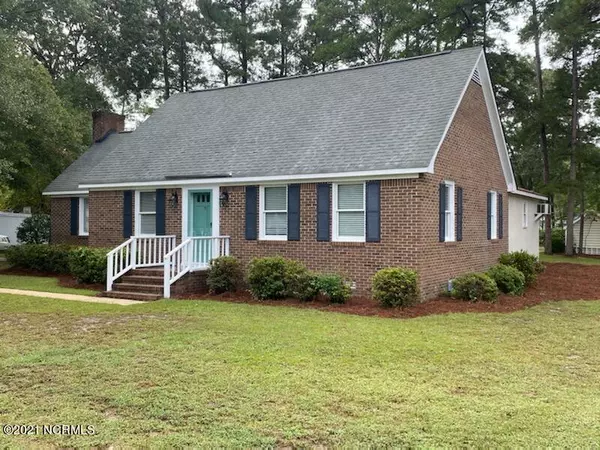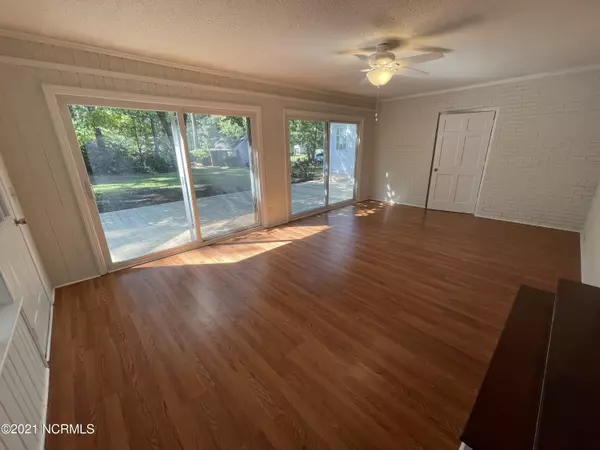$273,000
$275,000
0.7%For more information regarding the value of a property, please contact us for a free consultation.
3 Beds
2 Baths
1,998 SqFt
SOLD DATE : 12/22/2021
Key Details
Sold Price $273,000
Property Type Single Family Home
Sub Type Single Family Residence
Listing Status Sold
Purchase Type For Sale
Square Footage 1,998 sqft
Price per Sqft $136
Subdivision Yacht Club
MLS Listing ID 100292199
Sold Date 12/22/21
Style Wood Frame
Bedrooms 3
Full Baths 2
HOA Y/N No
Originating Board North Carolina Regional MLS
Year Built 1973
Annual Tax Amount $972
Lot Size 0.480 Acres
Acres 0.48
Lot Dimensions 135x159x135x149
Property Description
Location, location, location...Move in Ready!! Like new inside, with large back deck! This three bedroom, two bath home is located in Yacht Club Cove, a subdivision in walking distance to the many amenities around Broad Creek a recreational hub with marinas offering slips that accommodate small and large boats where one can enjoy the tranquility of Broad Creek and the Pamlico River. Golfers in the family will enjoy the 18-hole golf course at Washington Yacht and Country Club. Also the family will delight in its swimming pool, tennis courts and restaurant.
This almost 2000 sqft home boasts an open floor plan with kitchen, dining and great room arranged for entertaining. The great room is enhanced with a masonry fireplace, dining room and kitchen with lightly used appliances, center island and lots of cabinets. The south-facing sunroom is great for morning coffee or an ideal place to curl up with a book. Laundry room and generous-sized master suite downstairs has a renovated bath. Upstairs you will find 2 bedrooms and a bath. Attached carport; plus a 16'x 20' building could be used for a home office or workshop. Another building wired for both 115 and 230 volt usage. New HVAC-June 2021, replacement windows throughout, new electrical panel and no city taxes.
Location
State NC
County Beaufort
Community Yacht Club
Zoning Residential
Direction River rd east turn right on Driver Rd, Left on N Wedgewood dr. Home on Right
Rooms
Other Rooms Workshop
Basement None
Interior
Interior Features 1st Floor Master, Blinds/Shades, Ceiling Fan(s), Gas Logs, Smoke Detectors, Walk-in Shower
Heating Heat Pump
Cooling Central
Flooring LVT/LVP, Laminate, Tile
Appliance Refrigerator, Stove/Oven - Electric
Exterior
Garage On Site, Paved
Carport Spaces 2
Utilities Available Community Water, Septic On Site
Waterfront No
Roof Type Shingle
Porch Deck, Porch
Parking Type On Site, Paved
Garage No
Building
Story 2
New Construction No
Schools
Elementary Schools Eastern
Middle Schools P. S. Jones
High Schools Washington
Others
Tax ID 6603498781
Acceptable Financing USDA Loan, VA Loan, Cash, Conventional, FHA
Listing Terms USDA Loan, VA Loan, Cash, Conventional, FHA
Read Less Info
Want to know what your home might be worth? Contact us for a FREE valuation!

Our team is ready to help you sell your home for the highest possible price ASAP








