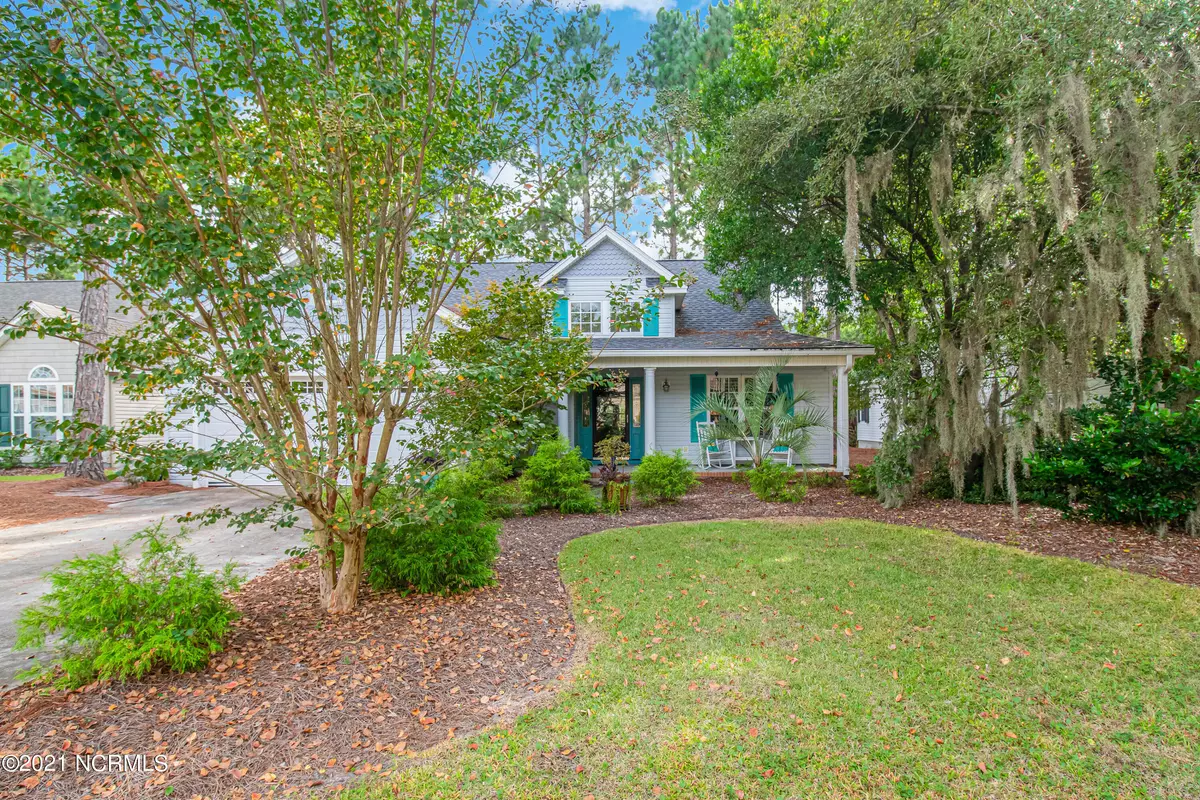$365,000
$365,000
For more information regarding the value of a property, please contact us for a free consultation.
3 Beds
2 Baths
1,608 SqFt
SOLD DATE : 10/27/2021
Key Details
Sold Price $365,000
Property Type Single Family Home
Sub Type Single Family Residence
Listing Status Sold
Purchase Type For Sale
Square Footage 1,608 sqft
Price per Sqft $226
Subdivision Arbor Creek
MLS Listing ID 100290989
Sold Date 10/27/21
Style Wood Frame
Bedrooms 3
Full Baths 2
HOA Fees $1,045
HOA Y/N Yes
Originating Board North Carolina Regional MLS
Year Built 2000
Lot Size 9,148 Sqft
Acres 0.21
Lot Dimensions 68x135x67
Property Description
Beautiful light and airy open floor plan 3 bedroom, 2 bath home located in the quaint community of Arbor Creek. Sit on the large front porch with your morning coffee and enjoy nature at it's finest. Enter through the large wooden front door complete with side lights into the foyer. You will immediately see the living room and kitchen with all it's natural light streaming through the windows. The living room has a wall of windows to view the trees on your property. The kitchen has custom painted cabinets and an island where you can converse with guests while preparing a meal, fixing drinks or doing dishes. There is a dining area, spacious Carolina Room and Back porch. Beautiful flooring throughout. Venture out into the backyard and you will be captivated and enjoy the serenity by the pond. Southport is located on the coast where the Cape Fear River meets the Atlantic Ocean. It is known for it's stunning scenery, history, the maritime heritage, and the breezes that cast a calm and welcoming ambience over the residents and visitors in this little slice of heaven. You need to experience this home to know that it is the one for you!
Location
State NC
County Brunswick
Community Arbor Creek
Zoning Residential
Direction US-17 N. Right on NC-211/Southport Supply Road. Right on Arbor Creek Drive SE. Right on Harmony Circle. House will be on left
Location Details Mainland
Rooms
Basement Crawl Space
Primary Bedroom Level Non Primary Living Area
Interior
Interior Features 9Ft+ Ceilings, Ceiling Fan(s), Walk-in Shower, Walk-In Closet(s)
Heating Heat Pump
Cooling Central Air
Fireplaces Type None
Fireplace No
Window Features Blinds
Appliance Stove/Oven - Electric, Refrigerator, Dishwasher
Laundry In Hall, Inside
Exterior
Exterior Feature None
Garage On Site, Paved
Garage Spaces 2.0
Waterfront Yes
View Pond, Water
Roof Type Shingle
Porch Covered, Porch, Screened
Parking Type On Site, Paved
Building
Story 1
Entry Level One
Sewer Municipal Sewer
Water Municipal Water
Structure Type None
New Construction No
Others
Tax ID 204na015
Acceptable Financing Cash, Conventional, FHA, USDA Loan, VA Loan
Listing Terms Cash, Conventional, FHA, USDA Loan, VA Loan
Special Listing Condition None
Read Less Info
Want to know what your home might be worth? Contact us for a FREE valuation!

Our team is ready to help you sell your home for the highest possible price ASAP








