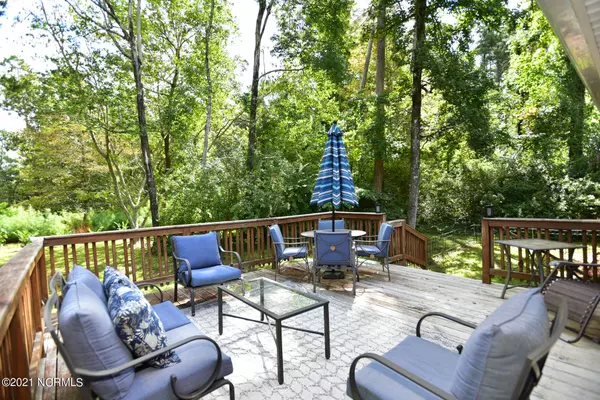$225,000
$214,900
4.7%For more information regarding the value of a property, please contact us for a free consultation.
3 Beds
2 Baths
1,518 SqFt
SOLD DATE : 10/25/2021
Key Details
Sold Price $225,000
Property Type Single Family Home
Sub Type Single Family Residence
Listing Status Sold
Purchase Type For Sale
Square Footage 1,518 sqft
Price per Sqft $148
Subdivision Country Club Acres
MLS Listing ID 100293550
Sold Date 10/25/21
Bedrooms 3
Full Baths 2
HOA Y/N No
Originating Board North Carolina Regional MLS
Year Built 1971
Annual Tax Amount $1,887
Lot Size 0.470 Acres
Acres 0.47
Lot Dimensions Irregular
Property Description
Welcome Home! This immaculate 3 bedroom, 2 bath brick ranch is located in the established neighborhood of Country Club. Featuring elegant landscaping and a new roof installed in 2019. Step inside and you are greeted with engineered hardwood floors that carry through the main living areas. Sip your coffee in the cozy living room seated by the wood burning fireplace. The spacious dining area opens to an updated kitchen. New cabinets, granite counter tops & stainless steel appliances. Make your way down the hall and you will find 2 bedrooms, guest bath and the master bedroom, which boasts its own private ensuite and walk- in closet!! Enjoy your evenings in your own backyard oasis! Sit on your back deck and take in all of nature's beauty. This home is centrally located in Jacksonville. Just minutes away from shopping, restaurants and military bases. Call today for a tour.
Location
State NC
County Onslow
Community Country Club Acres
Zoning R-7
Direction From Western Blvd, make a Left onto Country Club Road. Turn Right onto Pine Valley Road. Then turn Right onto Colony Plaza
Rooms
Basement Crawl Space
Primary Bedroom Level Primary Living Area
Interior
Interior Features Ceiling Fan(s), Pantry
Heating None, Heat Pump, Electric
Cooling Central Air
Flooring Carpet, Tile, Wood
Fireplaces Type 1
Fireplace Yes
Appliance Microwave - Built-In
Laundry In Garage
Exterior
Garage On Site, Paved
Garage Spaces 2.0
Waterfront No
Roof Type Architectural Shingle
Porch Covered, Deck, Porch
Parking Type On Site, Paved
Garage Yes
Building
Lot Description Wooded
Story 1
Sewer Municipal Sewer
Water Municipal Water
New Construction No
Schools
Elementary Schools Bell Fork
Middle Schools Hunters Creek
High Schools White Oak
Others
Tax ID 351e-55
Acceptable Financing Cash, Conventional, FHA, VA Loan
Listing Terms Cash, Conventional, FHA, VA Loan
Special Listing Condition None
Read Less Info
Want to know what your home might be worth? Contact us for a FREE valuation!

Our team is ready to help you sell your home for the highest possible price ASAP








