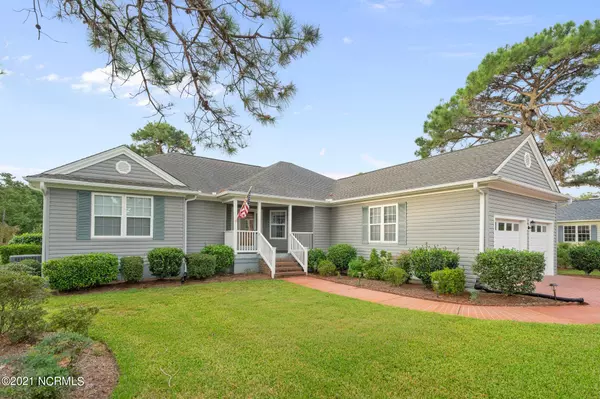$350,000
$369,000
5.1%For more information regarding the value of a property, please contact us for a free consultation.
3 Beds
2 Baths
2,073 SqFt
SOLD DATE : 02/23/2022
Key Details
Sold Price $350,000
Property Type Single Family Home
Sub Type Single Family Residence
Listing Status Sold
Purchase Type For Sale
Square Footage 2,073 sqft
Price per Sqft $168
Subdivision The Cape
MLS Listing ID 100293864
Sold Date 02/23/22
Style Block, Wood Frame
Bedrooms 3
Full Baths 2
HOA Fees $600
HOA Y/N No
Originating Board North Carolina Regional MLS
Year Built 1992
Annual Tax Amount $1,320
Lot Size 0.290 Acres
Acres 0.29
Lot Dimensions 72 x 130 x 102 x 162
Property Description
Quaint, cozy & well maintained home located in the coastal inspired community of The Cape. This low maintenance 3 bedroom / 2 bath split floor plan patio home is move-in ready! Featuring vaulted ceilings, open concept floor plan with an abundance of natural light, beautiful oak wood flooring, 3yr old HVAC system, new roof in 2016, spacious owner's suite boasts a large bathroom with tile flooring, whirlpool soaking tub, stand-in shower & includes 2 large walk-in closets. The fully enclosed back porch offers 304 sq ft of additional living space with a separate mini split HVAC system. The laundry room located off of the kitchen offers extra storage space, garage access & includes a washer & dryer. Additional features include covered front porch with a storm door, open sunny back deck, 2 car garage, refrigerator, oak wood kitchen cabinets, ceiling fans, window blinds, 10 x 12 backyard shed & more. Private setting with lush landscaping makes this the perfect home for anyone looking for gated community living & privacy in one. This home is located less than 4 miles from Carolina & Kure Beaches, shopping, dining and only minutes to downtown Wilmington.
Location
State NC
County New Hanover
Community The Cape
Zoning R-15
Direction South on Carolina Beach Road, turn right onto The Cape Boulevard, left on Lakeview, left on Palmer Way. House will be on the right.
Rooms
Other Rooms Storage
Basement None
Interior
Interior Features 1st Floor Master, Blinds/Shades, Ceiling - Vaulted, Ceiling Fan(s), Whirlpool
Heating Forced Air
Cooling None
Flooring Tile
Appliance None, Cooktop - Electric, Dryer, Microwave - Built-In, Refrigerator, Stove/Oven - Electric, Washer
Exterior
Garage On Site, Paved
Garage Spaces 2.0
Utilities Available Community Sewer, Community Water
Waterfront No
Waterfront Description Pond View
Roof Type Shingle
Porch Covered, Enclosed, Open, Porch
Parking Type On Site, Paved
Garage Yes
Building
Story 1
New Construction No
Schools
Elementary Schools Anderson
Middle Schools Murray
High Schools Ashley
Others
Tax ID R08410-001-059-000
Acceptable Financing VA Loan, Cash, Conventional, FHA
Listing Terms VA Loan, Cash, Conventional, FHA
Read Less Info
Want to know what your home might be worth? Contact us for a FREE valuation!

Our team is ready to help you sell your home for the highest possible price ASAP








