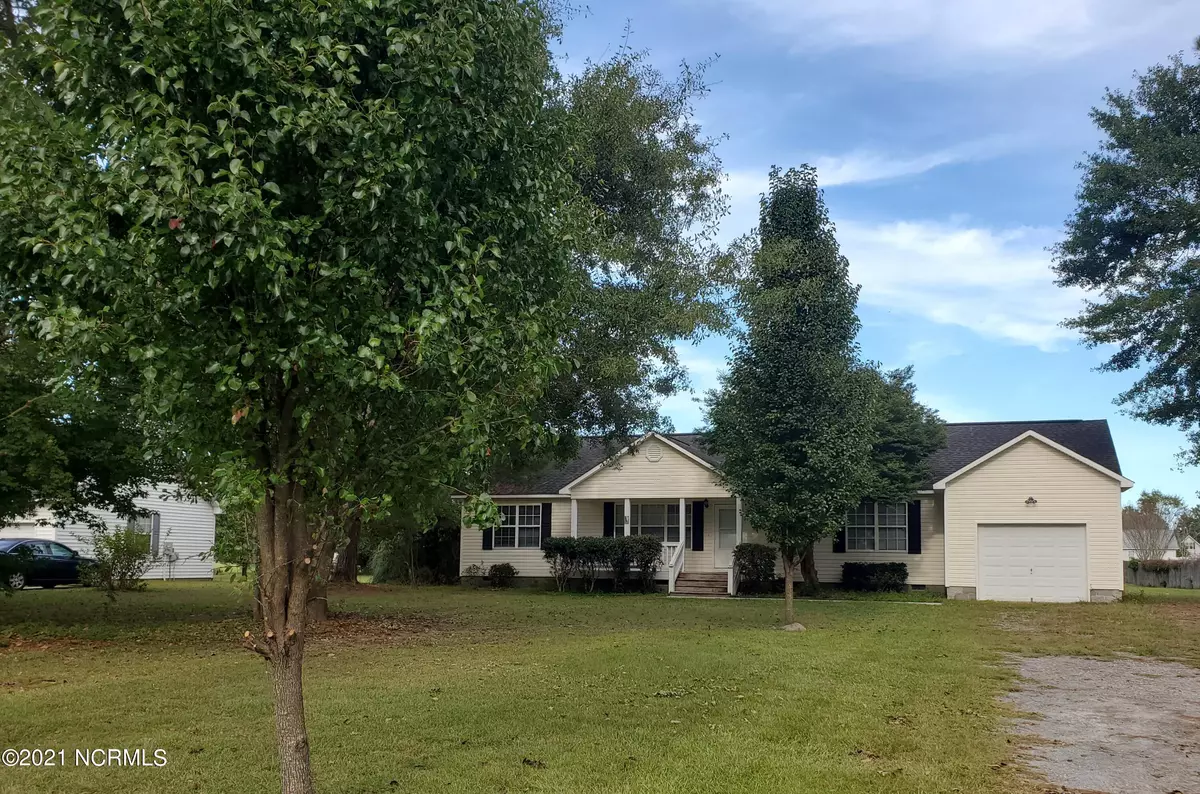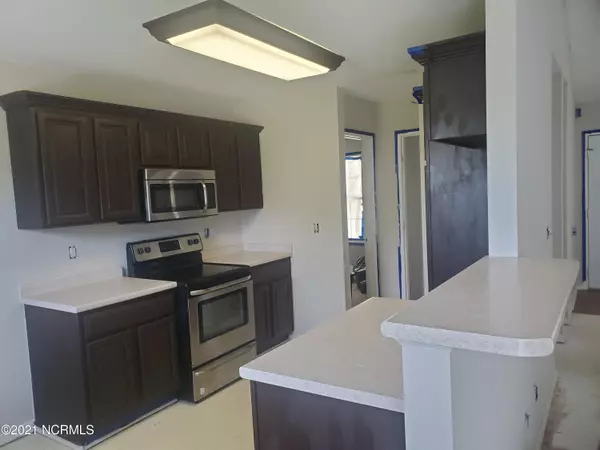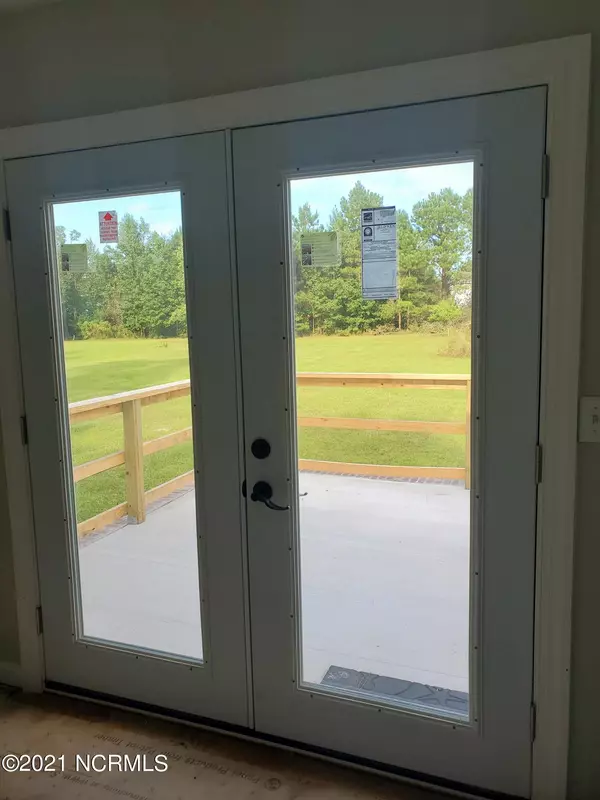$248,500
$255,000
2.5%For more information regarding the value of a property, please contact us for a free consultation.
3 Beds
2 Baths
1,378 SqFt
SOLD DATE : 11/16/2021
Key Details
Sold Price $248,500
Property Type Single Family Home
Sub Type Single Family Residence
Listing Status Sold
Purchase Type For Sale
Square Footage 1,378 sqft
Price per Sqft $180
Subdivision Cross Creek
MLS Listing ID 100279288
Sold Date 11/16/21
Style Wood Frame
Bedrooms 3
Full Baths 2
HOA Fees $182
HOA Y/N Yes
Originating Board North Carolina Regional MLS
Year Built 2002
Lot Size 0.880 Acres
Acres 0.88
Lot Dimensions 180x338x135x316
Property Description
NEW HVAC unit, water heater, French doors, and elevated patio are installed! . Neighborhood kayak/canoe launch and soccer field! This home has not flooded, and is not in a flood zone. Reduced price to compensate for flooring/paint touch up, etc. Envision this home with new flooring...carpet has been removed. Spacious open living/dining area with vaulted ceiling. Split floor plan having master on one end and two bedrooms on the other. The new French doors open to an elevated rear patio overlooking a large back yard. Nice size lot, .88 acres, for whatever your heart desires...Fabulous find!!! (Came back on the market as buyer's terminated contract the day of closing due to their buyer's terminating their contract the day before.) Back on the market...Buyer terminated contract on closing day due to their home sale contract being terminated the previous day.
Location
State NC
County Pender
Community Cross Creek
Zoning R20
Direction Property is located in the Cross Creek community of Hampstead. If you are coming from Wilmington, take Hwy. 17 N., turn left onto 210, follow 210 to stop sign, go straight into the Cross Creek community on Royal Oaks Drive, get on round-a-bout and make the first right onto Oakmont Drive, continue on Oakmont Drive until reaching 224 Oakmont Drive.
Rooms
Basement None
Interior
Interior Features 1st Floor Master, Ceiling - Vaulted, Walk-In Closet
Heating Heat Pump
Cooling Central
Flooring See Remarks
Appliance None, Disposal, Refrigerator, Stove/Oven - Electric
Exterior
Garage Off Street
Garage Spaces 1.0
Utilities Available Community Sewer Available, Septic On Site, Well Water
Waterfront No
Waterfront Description Water Access Comm
Roof Type Shingle
Accessibility None
Porch Patio, Porch
Parking Type Off Street
Garage Yes
Building
Lot Description Open
Story 1
New Construction No
Schools
Elementary Schools South Topsail
Middle Schools Topsail
High Schools Topsail
Others
Tax ID 3263-94-1523-0000
Acceptable Financing VA Loan, Cash, Conventional, FHA
Listing Terms VA Loan, Cash, Conventional, FHA
Read Less Info
Want to know what your home might be worth? Contact us for a FREE valuation!

Our team is ready to help you sell your home for the highest possible price ASAP








