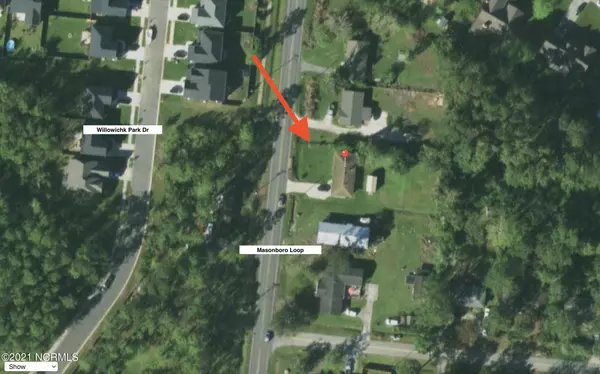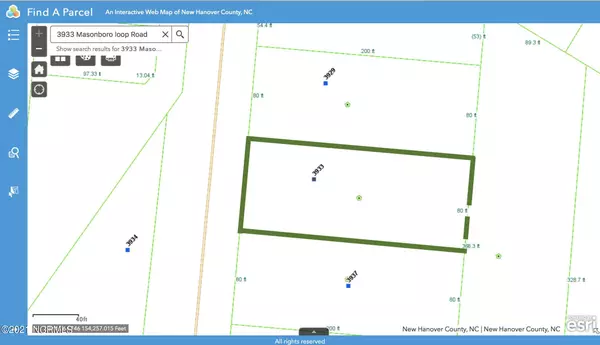$216,000
$225,000
4.0%For more information regarding the value of a property, please contact us for a free consultation.
3 Beds
1 Bath
1,023 SqFt
SOLD DATE : 01/13/2022
Key Details
Sold Price $216,000
Property Type Single Family Home
Sub Type Single Family Residence
Listing Status Sold
Purchase Type For Sale
Square Footage 1,023 sqft
Price per Sqft $211
Subdivision Shorewood Hills
MLS Listing ID 100295926
Sold Date 01/13/22
Style Brick/Stone, Wood Frame
Bedrooms 3
Full Baths 1
HOA Y/N No
Originating Board North Carolina Regional MLS
Year Built 1962
Annual Tax Amount $1,326
Lot Size 0.350 Acres
Acres 0.35
Lot Dimensions 80x368x80x368
Property Description
This terrific brick home has been beautifully maintained & is in a great midtown location! A rare investment opportunity, close to restaurants, shopping & schools, & convenient to both Carolina and Wrightsville Beaches, with no HOA or city taxes. 3 nice-sized bedrooms & 1 full bath in a comfortable floor plan. Lots of windows in every room for plenty of natural light – it feels much bigger than 1023 ft2. The 3rd bedroom is perfect for a home office or media room. Original hardwood floors are gorgeous! Tile floors in kitchen & bath, no carpet anywhere. Original wood kitchen cabinets are in great shape. Full-size refrigerator with icemaker stays with the house. Open kitchen/dining area flows into living room, media room & carport – great for entertaining! Large laundry/storage room is right out the kitchen door off the covered carport. Huge back yard is surrounded by mature landscaping that provides privacy. Large 12x20 storage building is fully wired, with ramp & roll-up door for easy access to lawn equipment & motorized toys. Long-term tenants are already in place. Don't wait on this one!
Location
State NC
County New Hanover
Community Shorewood Hills
Zoning R-15
Direction Masonboro Loop Road between Treybrooke/Dawning Creek and Navajo Trail/Masonboro Sound Rd, a block from Whiskey Trail Pub & The Keg & Egg.
Rooms
Other Rooms Storage
Basement None
Interior
Interior Features 1st Floor Master, Blinds/Shades, Ceiling Fan(s), Smoke Detectors
Heating Heat Pump
Cooling Central
Flooring Tile
Appliance None, Cooktop - Electric, Dishwasher, Ice Maker, Refrigerator
Exterior
Garage Assigned, Off Street, On Site, Paved
Carport Spaces 1
Utilities Available Municipal Sewer, Municipal Water
Waterfront No
Roof Type Architectural Shingle
Porch Covered, Porch
Parking Type Assigned, Off Street, On Site, Paved
Garage No
Building
Story 1
New Construction No
Schools
Elementary Schools Masonboro
Middle Schools Roland Grise
High Schools Hoggard
Others
Tax ID R06717-004-003-000
Acceptable Financing Cash, Conventional
Listing Terms Cash, Conventional
Read Less Info
Want to know what your home might be worth? Contact us for a FREE valuation!

Our team is ready to help you sell your home for the highest possible price ASAP








