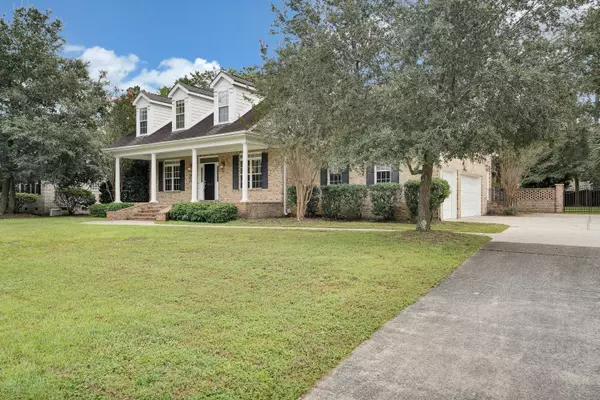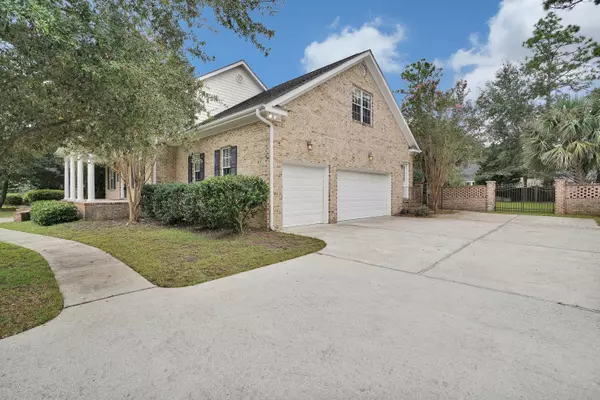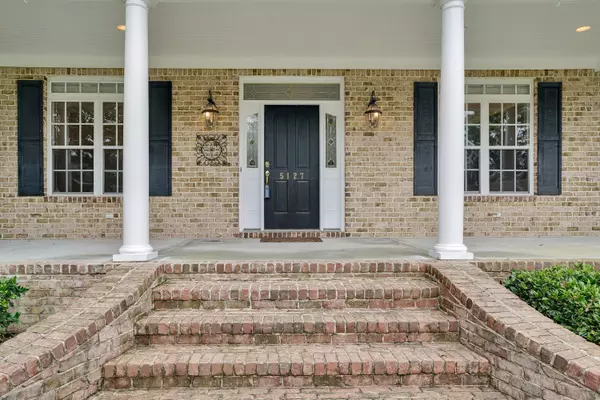$650,000
$650,000
For more information regarding the value of a property, please contact us for a free consultation.
5 Beds
4 Baths
3,692 SqFt
SOLD DATE : 03/31/2021
Key Details
Sold Price $650,000
Property Type Single Family Home
Sub Type Single Family Residence
Listing Status Sold
Purchase Type For Sale
Square Footage 3,692 sqft
Price per Sqft $176
Subdivision Masonboro Forest
MLS Listing ID 100236222
Sold Date 03/31/21
Style Wood Frame
Bedrooms 5
Full Baths 3
Half Baths 1
HOA Fees $540
HOA Y/N Yes
Originating Board North Carolina Regional MLS
Year Built 2002
Lot Size 0.480 Acres
Acres 0.48
Lot Dimensions 120 x 172 x 120 x 174
Property Description
Quality built brick home in sought after Masonboro Forest. This spacious 5 Bdrm & 3.5 bath layout w/ functional open floor plan is enhanced by the 2-story volume ceiling in the great room which flows between the main living areas overlooking the cozy sun room & sizable inground pool. Featuring oak hardwood floors w/cherry wood inlays, new carpet upstairs, custom trim woodwork & built-in shelving, gas fireplace, French doors & transom windows to accent the beauty of the main living areas. The kitchen boasts custom 42'' wood cabinets, granite countertops, stainless appliances, center island with Jenn-Air downdraft. The downstairs Master Bedroom has a trey ceiling and connects to the Master Bath w/ jetted tub, tiled shower & a huge walk-in closet. Other features of this fine home include large covered front porch, custom back yard brick patio leading to the pool, sideload garage w/ ample driveway parking, side-door entrance into laundry/mudroom hallway, wooded .48 acre lot, spacious 2nd level bedrooms & more. Neighborhood amenities include pool, clubhouse, tennis, basketball and green space to enjoy. Close to all shopping, dining & downtown Wilmington. Less than 20 minutes to the beach!
Location
State NC
County New Hanover
Community Masonboro Forest
Zoning R-15
Direction Turn on Landsdown off of S. College Rd. Cross over Navaho onto Nicholas Creek Circle. Continue right at the stop sign and the house will be on the right.
Rooms
Basement None
Interior
Interior Features Foyer, 1st Floor Master, Blinds/Shades, Ceiling - Trey, Ceiling - Vaulted, Ceiling Fan(s), Gas Logs, Pantry, Walk-in Shower
Heating Heat Pump, Forced Air
Cooling Central
Flooring Carpet, Tile
Appliance Dishwasher, Disposal, Dryer, Microwave - Built-In, Refrigerator, Washer
Exterior
Garage Off Street, On Site, Paved
Garage Spaces 3.0
Pool In Ground
Utilities Available Municipal Sewer, Municipal Water, Sewer Connected, Water Connected
Waterfront No
Roof Type Shingle
Porch Covered, Enclosed, Patio, Porch, Screened
Parking Type Off Street, On Site, Paved
Garage Yes
Building
Lot Description Wooded
Story 2
New Construction No
Schools
Elementary Schools Holly Tree
Middle Schools Roland Grise
High Schools Hoggard
Others
Tax ID R07100-005-117-000
Acceptable Financing Cash, Conventional, FHA, Lease w/Purch Opt
Listing Terms Cash, Conventional, FHA, Lease w/Purch Opt
Read Less Info
Want to know what your home might be worth? Contact us for a FREE valuation!

Our team is ready to help you sell your home for the highest possible price ASAP








