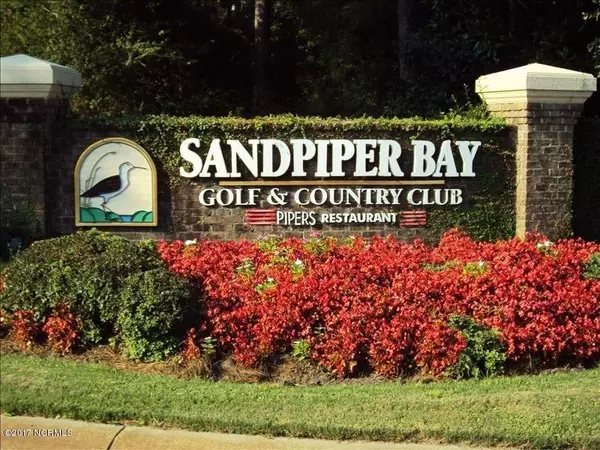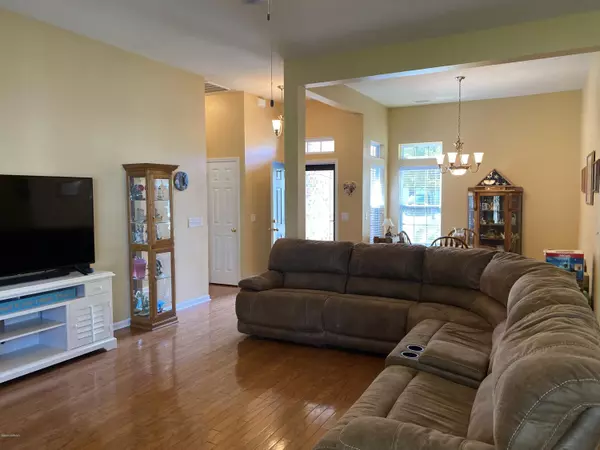$280,000
$274,777
1.9%For more information regarding the value of a property, please contact us for a free consultation.
3 Beds
2 Baths
1,808 SqFt
SOLD DATE : 10/06/2020
Key Details
Sold Price $280,000
Property Type Single Family Home
Sub Type Single Family Residence
Listing Status Sold
Purchase Type For Sale
Square Footage 1,808 sqft
Price per Sqft $154
Subdivision Sandpiper Bay
MLS Listing ID 100236309
Sold Date 10/06/20
Style Wood Frame
Bedrooms 3
Full Baths 2
HOA Fees $840
HOA Y/N Yes
Originating Board North Carolina Regional MLS
Year Built 2003
Annual Tax Amount $1,783
Lot Size 8,712 Sqft
Acres 0.2
Lot Dimensions 107X137X24X130
Property Description
Exceptional Sandpiper Bay Golf Course living and the beauty of Sunset Beach, which is rated as one of the 5 best beaches in the world. This meticulously kept 3 bedroom,2 bath home has gleaming hardwood floors, wide open great room and formal dining a fabulous breakfast area and new stainless steel kitchen and laundry appliances loaded with upgraded white cabinets and an abundance of storage. 2 car garage. Your back screened porch gives you a bird's eye view of the 4th hole of the Bay course,pond,and beautiful sunsets! A must see! Don't miss this great opportunity to live in a house you will LOVE to call home while enjoying the many amenities that Sandpiper Bay has to offer.Pools, spa,hot tub,BBQ/grill area, tennis & pickleball courts,fitness room,gathering room,library kitchen,etc.Located between Myrtle Beach,SC&Wilmington,NC NEW ROOF
Location
State NC
County Brunswick
Community Sandpiper Bay
Zoning SB-MR-3
Direction Enter Sandpiper Bay Golf and Country Club. Go to stop sign turn right go to second Dunbar Dr. turn left to house 7641 on the right.
Rooms
Basement None
Interior
Interior Features 1st Floor Master, 9Ft+ Ceilings, Blinds/Shades, Ceiling - Trey, Ceiling - Vaulted, Ceiling Fan(s), Smoke Detectors, Walk-in Shower, Walk-In Closet, Whirlpool
Heating Heat Pump
Cooling Central
Flooring Carpet
Appliance None, Dishwasher, Disposal, Dryer, Ice Maker, Microwave - Built-In, Refrigerator, Stove/Oven - Electric, Washer
Exterior
Garage Off Street, Paved
Garage Spaces 2.0
Utilities Available Community Sewer, Municipal Water
Waterfront No
Waterfront Description Pond View
Roof Type Composition
Accessibility Accessible Full Bath, Accessible Kitchen
Porch Patio, Porch, Screened
Parking Type Off Street, Paved
Garage Yes
Building
Lot Description Golf Course Lot
Story 1
New Construction No
Schools
Elementary Schools Jessie Mae Monroe
Middle Schools Shallotte
High Schools West Brunswick
Others
Tax ID 227ic029
Acceptable Financing USDA Loan, VA Loan, Cash, Conventional, FHA
Listing Terms USDA Loan, VA Loan, Cash, Conventional, FHA
Read Less Info
Want to know what your home might be worth? Contact us for a FREE valuation!

Our team is ready to help you sell your home for the highest possible price ASAP








