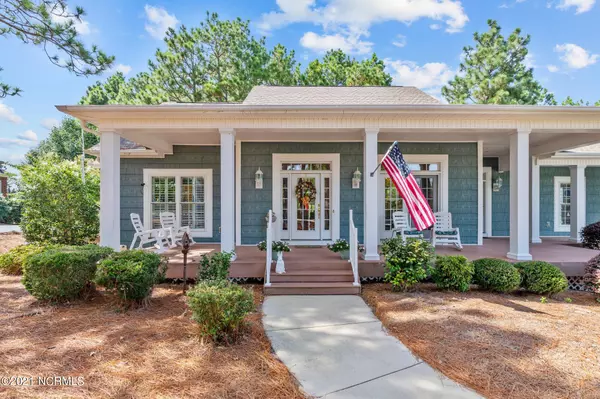$440,000
$449,000
2.0%For more information regarding the value of a property, please contact us for a free consultation.
3 Beds
3 Baths
2,370 SqFt
SOLD DATE : 11/23/2021
Key Details
Sold Price $440,000
Property Type Single Family Home
Sub Type Single Family Residence
Listing Status Sold
Purchase Type For Sale
Square Footage 2,370 sqft
Price per Sqft $185
Subdivision 7 Lakes West
MLS Listing ID 100298038
Sold Date 11/23/21
Style Wood Frame
Bedrooms 3
Full Baths 2
Half Baths 1
HOA Fees $1,280
HOA Y/N Yes
Originating Board North Carolina Regional MLS
Year Built 2006
Annual Tax Amount $2,081
Lot Size 0.490 Acres
Acres 0.49
Lot Dimensions 119x180x123x180
Property Description
Gorgeous custom built, golf front home in gated community of Seven Lakes West. With windows galore, the interior of this home is bathed in natural light. The open concept, split bedroom floor plan boast vaulted ceilings and beautiful cherry hardwood flooring throughout the main living areas. The generously sized kitchen provides a full length breakfast bar, all appliances and seating area for informal dining. For more formal occassions you will enjoy a large, open dining room with easy kitchen access. Morning coffee and a good book will be a big hit in the spacious Carolina Rm. Enjoy generously sized bedrooms and all the upgrades to the master bath. For the auto enthusiast, how about a four car garage? And don't for the workshop space within the garage and overhead storage.
Location
State NC
County Moore
Community 7 Lakes West
Zoning GC-SL
Direction R on Longleaf, just past Beacon Ridge Dr on R.
Interior
Interior Features Foyer, 1st Floor Master, Ceiling - Vaulted, Gas Logs, Pantry, Smoke Detectors, Solid Surface, Walk-In Closet
Heating Heat Pump
Cooling Central
Flooring Carpet, Tile
Appliance Dishwasher, Dryer, Microwave - Built-In, Refrigerator, Stove/Oven - Electric, Washer
Exterior
Garage Paved
Garage Spaces 4.0
Utilities Available Septic On Site, Municipal Water Available
Waterfront No
Roof Type Composition
Porch Deck, Porch
Parking Type Paved
Garage Yes
Building
Lot Description Golf Course Lot
Story 1
New Construction No
Schools
Elementary Schools West End
Middle Schools West Pine
High Schools Pinecrest
Others
Tax ID 00021783
Acceptable Financing Cash
Listing Terms Cash
Read Less Info
Want to know what your home might be worth? Contact us for a FREE valuation!

Our team is ready to help you sell your home for the highest possible price ASAP








