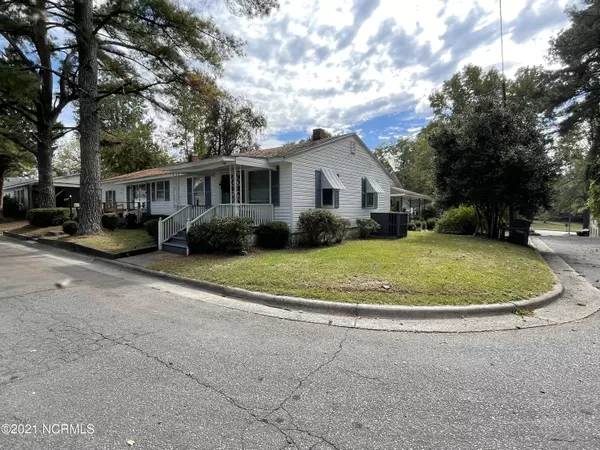$85,500
$87,500
2.3%For more information regarding the value of a property, please contact us for a free consultation.
3 Beds
2 Baths
1,616 SqFt
SOLD DATE : 01/20/2022
Key Details
Sold Price $85,500
Property Type Single Family Home
Sub Type Single Family Residence
Listing Status Sold
Purchase Type For Sale
Square Footage 1,616 sqft
Price per Sqft $52
Subdivision Not In Subdivision
MLS Listing ID 100296316
Sold Date 01/20/22
Style Wood Frame
Bedrooms 3
Full Baths 2
HOA Y/N No
Originating Board North Carolina Regional MLS
Year Built 1955
Annual Tax Amount $992
Lot Size 3,920 Sqft
Acres 0.09
Lot Dimensions 75 x 50
Property Description
GREAT FAMILY ENTERTAINER! If it's a low-maintenance lifestyle in a premier location you're after, this home is hard to beat. This home has a ideal north-facing aspect for exploiting the natural light. This home is a 1 story, 3 bedrooms, 2 full bathrooms, 2 family rooms, large kitchen and located in the well-known neighborhood of Doddle Hill. Includes all appliances, even the washer and dryer (wow!) and is looking for new owners! This home is close enough to civilization, but far enough away from the hustle and bustle of daily life! It's brimming with lifestyle credentials, it's located a short distance to schools, shopping destinations and cafes. City water and sewer. A great property for those starting up or slowing down! A must see - call now to inspect!
Location
State NC
County Martin
Community Not In Subdivision
Zoning R4
Direction Take NC 125 Business North out of Williamston towards Hamilton. Turn right onto Mulberry St. Property is on the right.
Rooms
Other Rooms Barn(s)
Basement Crawl Space, None
Primary Bedroom Level Primary Living Area
Interior
Interior Features Master Downstairs, Ceiling Fan(s)
Heating Gas Pack, Propane
Cooling Central Air
Flooring Carpet, Tile, Vinyl
Fireplaces Type None
Fireplace No
Window Features Storm Window(s),Blinds
Appliance Washer, Vent Hood, Stove/Oven - Electric, Refrigerator, Dryer, Dishwasher
Laundry In Kitchen
Exterior
Garage Off Street, On Site, Paved
Pool None
Waterfront No
Waterfront Description None
Roof Type Shingle,Composition
Porch Covered, Porch
Parking Type Off Street, On Site, Paved
Building
Lot Description Corner Lot
Story 1
Foundation Block
Sewer Municipal Sewer
Water Municipal Water
New Construction No
Others
Tax ID 0500310
Acceptable Financing Cash, Conventional
Listing Terms Cash, Conventional
Special Listing Condition None
Read Less Info
Want to know what your home might be worth? Contact us for a FREE valuation!

Our team is ready to help you sell your home for the highest possible price ASAP








