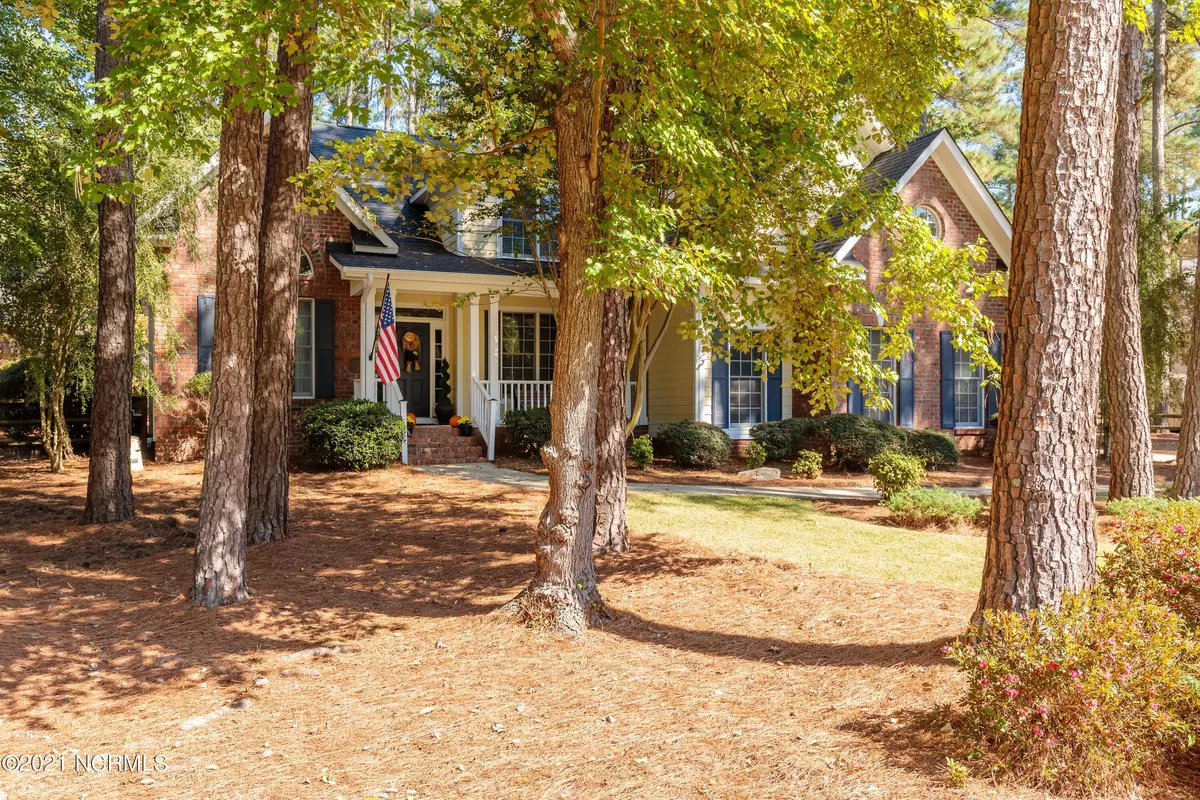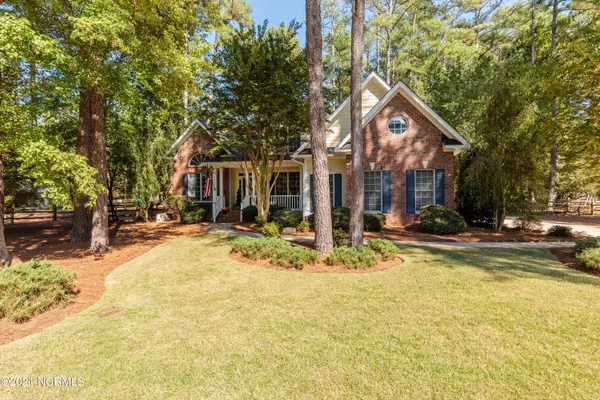$492,000
$465,000
5.8%For more information regarding the value of a property, please contact us for a free consultation.
3 Beds
3 Baths
2,801 SqFt
SOLD DATE : 12/08/2021
Key Details
Sold Price $492,000
Property Type Single Family Home
Sub Type Single Family Residence
Listing Status Sold
Purchase Type For Sale
Square Footage 2,801 sqft
Price per Sqft $175
Subdivision Sandhurst
MLS Listing ID 100299249
Sold Date 12/08/21
Style Brick/Stone
Bedrooms 3
Full Baths 3
HOA Y/N No
Originating Board North Carolina Regional MLS
Year Built 1999
Annual Tax Amount $3,391
Lot Size 0.460 Acres
Acres 0.46
Lot Dimensions 88.2x190.7x160x123
Property Description
Beautiful home in lovely Sandhurst neighborhood in Southern Pines! Conveniently located with close proximity to Ft. Bragg, this home has a wonderful floor plan and gorgeous, fully fenced in yard with mature landscape! This two story, 3 bedroom, 3 bathroom home has a main level, newly updated master bedroom suite, two additional bedrooms and bathroom upstairs, and a large bonus room that can be used as a playroom/guest room. The main level boasts a large kitchen with breakfast nook, vaulted ceilings in the den and large windows allowing for lots of natural light, gas fireplace, built-ins, office, dining room and Carolina room with French doors opening to a large back deck overlooking the beautifully landscaped yard. This house is a must see and will not last long!
Location
State NC
County Moore
Community Sandhurst
Zoning RS-2
Direction Take Morganton Road towards Southern Pines, turn left onto US Hwy 1 South towards Aberdeen. Turn left onto Saunders Blvd. Turn left onto Bethesda Road. Continue straight onto S. Fort Bragg Road. Turn right onto Elk Road. The house will be on the left.
Rooms
Basement None
Interior
Interior Features 1st Floor Master, Ceiling Fan(s), Gas Logs
Cooling Central
Exterior
Garage Paved
Garage Spaces 2.0
Utilities Available Municipal Sewer, Municipal Water
Waterfront No
Roof Type Composition
Porch Deck, Porch
Parking Type Paved
Garage Yes
Building
Story 2
New Construction No
Schools
Elementary Schools Other
Others
Tax ID 97000747
Acceptable Financing Cash
Listing Terms Cash
Read Less Info
Want to know what your home might be worth? Contact us for a FREE valuation!

Our team is ready to help you sell your home for the highest possible price ASAP








