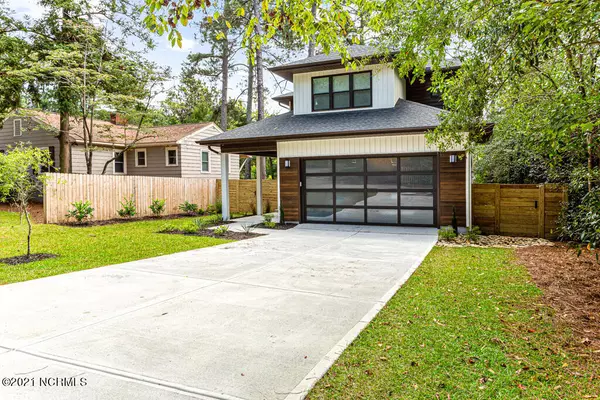$577,000
$599,000
3.7%For more information regarding the value of a property, please contact us for a free consultation.
4 Beds
3 Baths
2,290 SqFt
SOLD DATE : 11/19/2021
Key Details
Sold Price $577,000
Property Type Single Family Home
Sub Type Single Family Residence
Listing Status Sold
Purchase Type For Sale
Square Footage 2,290 sqft
Price per Sqft $251
Subdivision Downtown
MLS Listing ID 100299808
Sold Date 11/19/21
Style Wood Frame
Bedrooms 4
Full Baths 2
Half Baths 1
HOA Y/N No
Originating Board North Carolina Regional MLS
Year Built 2020
Lot Size 5,663 Sqft
Acres 0.13
Lot Dimensions 53x114x53x114
Property Description
Must see 4/2.5 modern masterpiece with 2 car garage on private lot in downtown Southern Pines. Contemporary glass and steel double garage door. Soaring two story foyer with open staircase flanked w/ energy efficient windows and glass transoms to maximize natural light. Striking finishes include luxury waterproof vinyl flooring, black fixtures, custom lighting and tile design. Kitchen w/ white quartz waterfall island and counters, pewter cabinets, open shelving, herringbone backsplash and pantry w/ pocket door. Living room w/sleek linear inset fireplace, dining room w/ glass doors to deck overlooking private field. Master Bedroom suite w/white quartz double vanity, shower w/subway and black hexagon tile and free standing soaker tub. Elks Pool around corner.
Location
State NC
County Moore
Community Downtown
Zoning RS-1
Direction Take Morganton Road and turn Right onto South Ridge Street, 2nd house on the left.
Location Details Mainland
Rooms
Basement Crawl Space
Interior
Interior Features Mud Room, 9Ft+ Ceilings, Pantry, Walk-in Shower, Walk-In Closet(s)
Heating Electric, Forced Air, Heat Pump
Cooling Central Air
Flooring LVT/LVP, Tile
Window Features Blinds
Appliance Washer, Vent Hood, Stove/Oven - Gas, Refrigerator, Microwave - Built-In, Dryer, Disposal, Dishwasher
Laundry Inside
Exterior
Exterior Feature None
Garage Paved
Garage Spaces 2.0
Pool None
Waterfront No
Roof Type Composition
Porch Deck, Porch
Parking Type Paved
Building
Story 2
Entry Level Two
Sewer Municipal Sewer
Water Municipal Water
Structure Type None
New Construction No
Others
Tax ID 00031130
Acceptable Financing Cash
Listing Terms Cash
Special Listing Condition None
Read Less Info
Want to know what your home might be worth? Contact us for a FREE valuation!

Our team is ready to help you sell your home for the highest possible price ASAP








