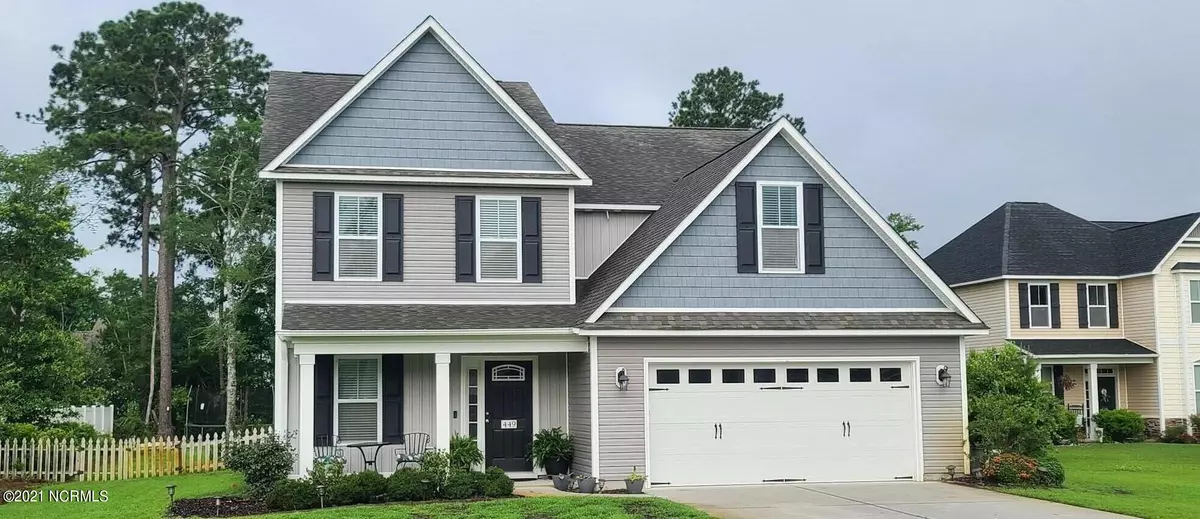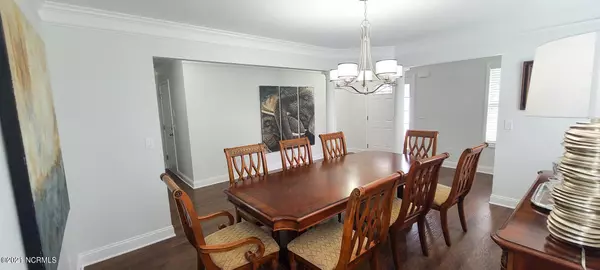$435,000
$430,000
1.2%For more information regarding the value of a property, please contact us for a free consultation.
4 Beds
3 Baths
3,249 SqFt
SOLD DATE : 07/30/2021
Key Details
Sold Price $435,000
Property Type Single Family Home
Sub Type Single Family Residence
Listing Status Sold
Purchase Type For Sale
Square Footage 3,249 sqft
Price per Sqft $133
Subdivision Majestic Oaks
MLS Listing ID 100276255
Sold Date 07/30/21
Style Wood Frame
Bedrooms 4
Full Baths 3
HOA Fees $720
HOA Y/N Yes
Originating Board North Carolina Regional MLS
Year Built 2013
Annual Tax Amount $2,613
Lot Size 0.460 Acres
Acres 0.46
Lot Dimensions 92 x 213 x 90 x 229
Property Description
A house ready for you to entertain and with great space for kids to play. LV planking throughout make for easy clean up and maintenance . Large quartz island allows for easy entertaining into the lounge. The oustide area is set for you to sit under the stars with flickering lighting to allow for a wonderful evening while the kids and dog play in the fenced backyard. She shed / Man shed or kid shed set in the back. The large main bedroom and main bathroomg give you the tranquility you are seeking.. 3 other bedrooms and a media room ensures everyone has plenty of space. Neighboorhood amenities include Pool and Clubhouse, Located on a quiet str with vegetation buffers for privac.y.
Location
State NC
County Pender
Community Majestic Oaks
Zoning R20
Direction North on US 17 from Wilmington pass Food Lion turn right onto Factory rd just after traffic lights. Turn right into second rd , Majestic Oak dr follow rd to stop sign turn right onto Mae dr and follow the road around.
Rooms
Other Rooms Workshop
Basement None
Interior
Interior Features Blinds/Shades, Ceiling - Trey, Ceiling Fan(s), Pantry, Solid Surface, Sprinkler System, Walk-In Closet
Heating Forced Air
Cooling Central
Flooring LVT/LVP
Appliance None, Cooktop - Electric, Dishwasher, Disposal, Dryer, Ice Maker, Microwave - Built-In, Refrigerator, Washer
Exterior
Garage Off Street, Paved
Garage Spaces 2.0
Pool None
Utilities Available Community Sewer, Municipal Water, Well Water
Waterfront No
Waterfront Description None
Roof Type Shingle
Accessibility None
Porch Covered, See Remarks
Parking Type Off Street, Paved
Garage Yes
Building
Story 2
New Construction No
Schools
Elementary Schools Topsail
Middle Schools Topsail
High Schools Topsail
Others
Tax ID 3292-14-5622-0000
Acceptable Financing VA Loan, Cash, Conventional, FHA
Listing Terms VA Loan, Cash, Conventional, FHA
Read Less Info
Want to know what your home might be worth? Contact us for a FREE valuation!

Our team is ready to help you sell your home for the highest possible price ASAP








