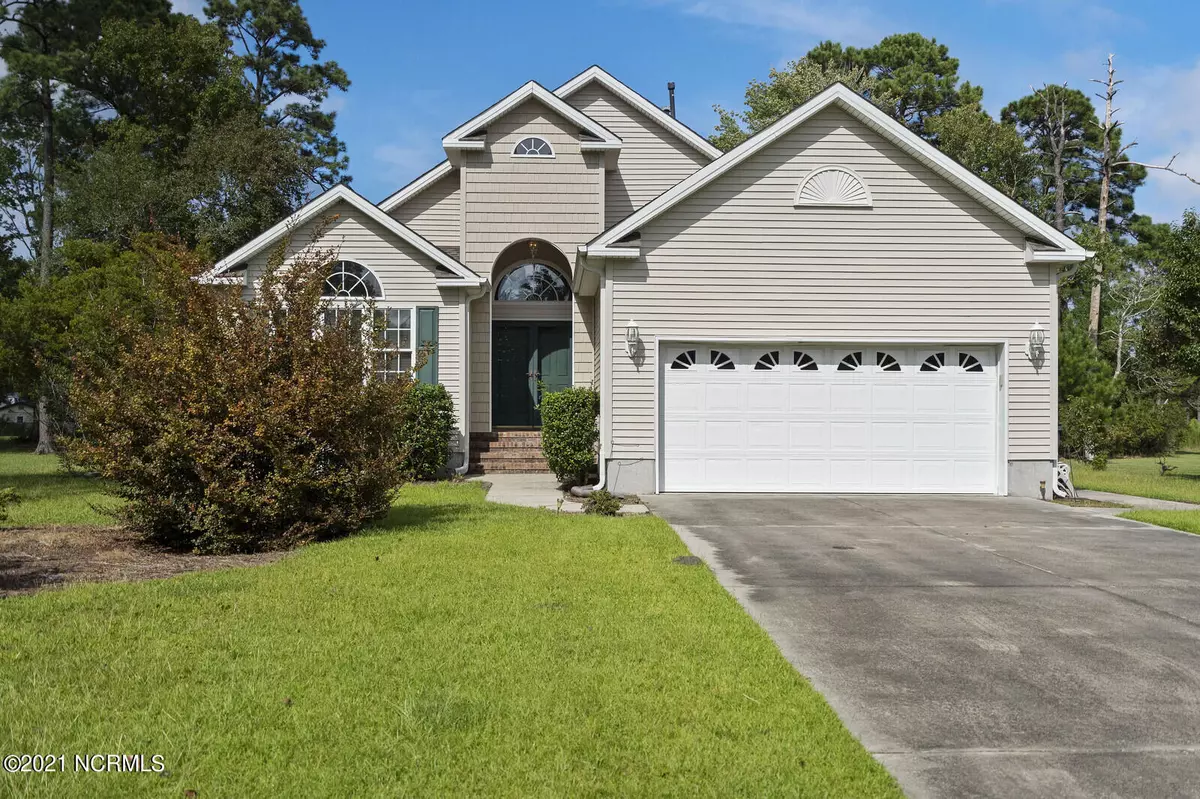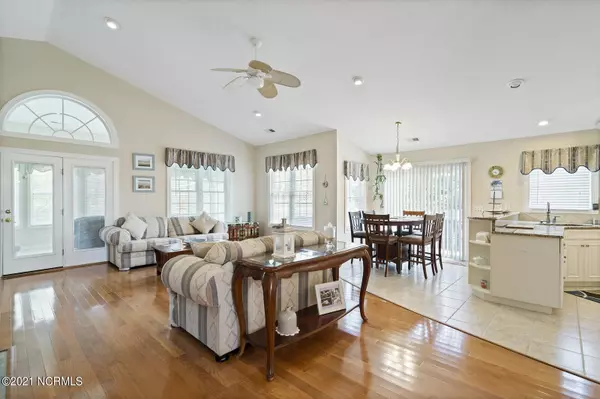$330,000
$350,000
5.7%For more information regarding the value of a property, please contact us for a free consultation.
3 Beds
2 Baths
2,055 SqFt
SOLD DATE : 11/19/2021
Key Details
Sold Price $330,000
Property Type Single Family Home
Sub Type Single Family Residence
Listing Status Sold
Purchase Type For Sale
Square Footage 2,055 sqft
Price per Sqft $160
Subdivision Brierwood Estates
MLS Listing ID 100290452
Sold Date 11/19/21
Style Wood Frame
Bedrooms 3
Full Baths 2
HOA Y/N No
Originating Board North Carolina Regional MLS
Year Built 2003
Annual Tax Amount $1,823
Lot Size 0.460 Acres
Acres 0.46
Lot Dimensions 99x203x98x202
Property Description
This is a lovely 3-bedroom, 2 bath home in Brierwood with a highly sought after split and open floor plan and do not forget their is no HOA here!!!! Double sinks are offered with lots of cabinets in the master suite with a walk-in shower and jetted tub in addition to a walk-in closet. Solid surface counter tops in the kitchen with plenty of cabinet space, don't forget the extra cabinets in the eat in kitchen area which comfortably flows right through the sliders to the very spacious composite wood deck with an awning! There is also a formal dining room, or office space if you prefer. Fully enclosed Carolina Room with heat and air from the home with access to master bedroom and living room. Make your appointment today this will not last long in this highly desirable neighborhood. Golf course is closed.
Location
State NC
County Brunswick
Community Brierwood Estates
Zoning SH-R-15
Direction Turn into Brierwood Estates. Make right in front of clubhouse. Make left on Fairway and your new home is on left. Look for my Coldwell Banker sign.
Rooms
Other Rooms Storage
Basement None
Interior
Interior Features 1st Floor Master, 9Ft+ Ceilings, Blinds/Shades, Ceiling - Vaulted, Ceiling Fan(s), Pantry, Walk-in Shower, Walk-In Closet
Heating Heat Pump
Cooling Central
Flooring Carpet, Tile
Appliance Dishwasher, Disposal, Microwave - Built-In, Stove/Oven - Electric, None
Exterior
Garage Off Street, Paved
Garage Spaces 2.0
Pool None
Utilities Available Municipal Sewer, Municipal Water
Waterfront No
Waterfront Description None
Roof Type Architectural Shingle
Accessibility None
Porch Deck
Parking Type Off Street, Paved
Garage Yes
Building
Lot Description Golf Course Lot
Story 1
New Construction No
Schools
Elementary Schools Union
Middle Schools Shallotte
High Schools West Brunswick
Others
Tax ID 2141a033
Acceptable Financing USDA Loan, Cash, Conventional, FHA
Listing Terms USDA Loan, Cash, Conventional, FHA
Read Less Info
Want to know what your home might be worth? Contact us for a FREE valuation!

Our team is ready to help you sell your home for the highest possible price ASAP








