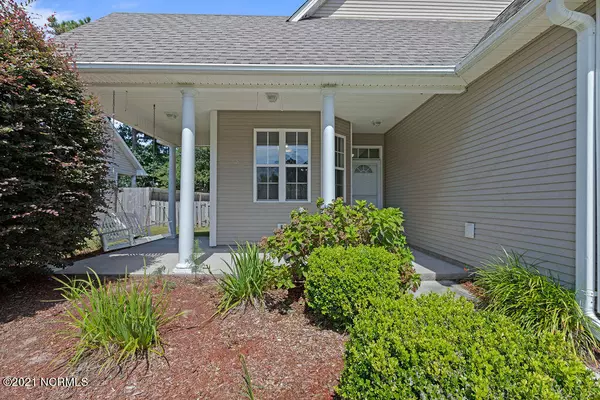$297,000
$285,000
4.2%For more information regarding the value of a property, please contact us for a free consultation.
3 Beds
3 Baths
1,706 SqFt
SOLD DATE : 10/18/2021
Key Details
Sold Price $297,000
Property Type Single Family Home
Sub Type Single Family Residence
Listing Status Sold
Purchase Type For Sale
Square Footage 1,706 sqft
Price per Sqft $174
Subdivision The Forest At Belvedere
MLS Listing ID 100290524
Sold Date 10/18/21
Style Wood Frame
Bedrooms 3
Full Baths 3
HOA Y/N No
Originating Board North Carolina Regional MLS
Year Built 2003
Lot Size 6,970 Sqft
Acres 0.16
Lot Dimensions 115x59
Property Description
Welcome to the heart of Hampstead. This beautiful, well maintained home offers an open floor plan, flowing from dining space, through the kitchen to the light and airy family room with vaulted ceiling. Off the living space you will find, a screened in porch, perfect for outdoor entertaining or morning coffee and fenced backyard with mature trees and ample privacy. Home features include, stainless appliances , tile in wet ares, and LVP flooring in main living, and separate laundry space. The master bedroom welcomes you with vaulted ceilings, has a private full bath with garden tub, double sinks, and huge walk in closet. Two additional bedrooms, full bath and a laundry room complete the main level. Upstairs you will find a optional 4th bedroom or FROG with built-ins. Located on a quiet cul-de-sac street this home is in highly regarded Topsail school district, minutes from Topsail Beach and public boat ramps. Pool and golf amenities are available for separate fees.
Location
State NC
County Pender
Community The Forest At Belvedere
Zoning PD
Direction Hwy 17 N to country Club. Left turn on Belvedere, Right turn on Yaupon CT. House is on the left.
Rooms
Basement None
Primary Bedroom Level Primary Living Area
Interior
Interior Features Foyer, Master Downstairs, 9Ft+ Ceilings, Vaulted Ceiling(s), Ceiling Fan(s), Pantry, Walk-in Shower, Eat-in Kitchen, Walk-In Closet(s)
Heating Electric, Heat Pump
Cooling Central Air
Flooring LVT/LVP, Carpet, Tile
Fireplaces Type None
Fireplace No
Window Features Thermal Windows,Blinds
Appliance Microwave - Built-In, Dishwasher, Cooktop - Electric, Convection Oven
Laundry In Hall, Inside
Exterior
Garage Paved
Garage Spaces 2.0
Pool None
Waterfront No
Waterfront Description None
Roof Type Shingle
Accessibility None
Porch Open, Patio, Porch, Screened
Parking Type Paved
Building
Lot Description Cul-de-Sac Lot
Story 1
Foundation Slab
Sewer Municipal Sewer
Water Municipal Water
New Construction No
Schools
Elementary Schools North Topsail
Middle Schools Topsail
High Schools Topsail
Others
Tax ID 4203-49-8368-0000
Acceptable Financing Cash, Conventional, FHA, VA Loan
Listing Terms Cash, Conventional, FHA, VA Loan
Special Listing Condition None
Read Less Info
Want to know what your home might be worth? Contact us for a FREE valuation!

Our team is ready to help you sell your home for the highest possible price ASAP








