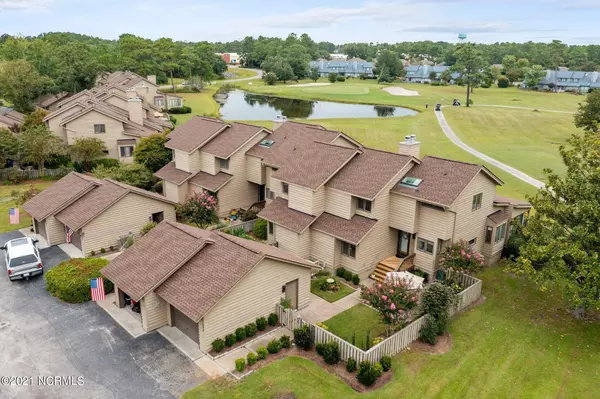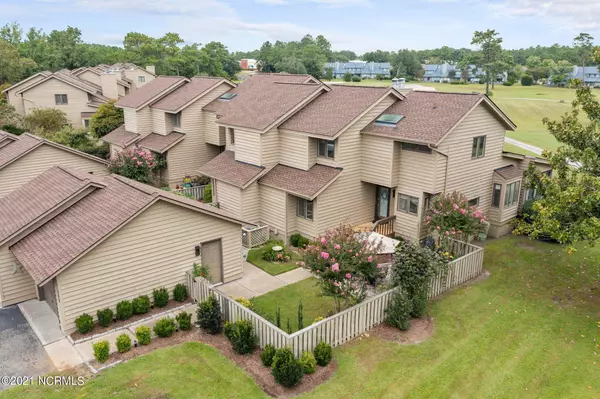$255,000
$249,900
2.0%For more information regarding the value of a property, please contact us for a free consultation.
3 Beds
2 Baths
1,628 SqFt
SOLD DATE : 11/02/2021
Key Details
Sold Price $255,000
Property Type Townhouse
Sub Type Townhouse
Listing Status Sold
Purchase Type For Sale
Square Footage 1,628 sqft
Price per Sqft $156
Subdivision Olde Point Villas
MLS Listing ID 100291144
Sold Date 11/02/21
Style Wood Frame
Bedrooms 3
Full Baths 2
HOA Fees $3,792
HOA Y/N Yes
Originating Board North Carolina Regional MLS
Year Built 1986
Annual Tax Amount $1,478
Lot Size 5,663 Sqft
Acres 0.13
Property Description
This is a unique opportunity to own one of the nicest townhomes on the market. Centrally located with views of the Olde Point golf course, and walking distance to the 19 Restaurant and Olde Point pool this light filled home is recently remodeled and ready for new occupants. The kitchen features custom cabinets with slide outs and soft close drawers, new appliances and quartz countertops. Living area has custom built ins and quartz cabinet tops. New hardwood flooring down and new carpets in bedrooms. Gas log fireplace, water softner, and a large air conditioned sunroom! Lovely landscaped front courtyard and single car detached garage. Many other custom touches such as a sliding master bedroom barn door and upgraded faucets make this a special find whether as a primary residence or investment it is difficult to find anything at this price in Hampstead. Note that amenities such as pool, golf, tennis and water access are all extra charges, not included in the sale. Chair Lift is sold and will be removed prior to closing.
Location
State NC
County Pender
Community Olde Point Villas
Zoning PD
Direction 17 N to Country Club Road Townhouse on left
Rooms
Basement Crawl Space, None
Primary Bedroom Level Primary Living Area
Interior
Interior Features Master Downstairs, Vaulted Ceiling(s), Ceiling Fan(s)
Heating Heat Pump
Cooling Central Air
Fireplaces Type Gas Log
Fireplace Yes
Appliance Water Softener, Washer, Vent Hood, Stove/Oven - Electric, Refrigerator, Dryer, Dishwasher
Laundry In Kitchen
Exterior
Exterior Feature Gas Logs
Garage Assigned, Off Street, On Site, Paved
Garage Spaces 1.0
Pool None
Utilities Available Community Water
Waterfront No
Waterfront Description Deeded Water Access,Water Access Comm
View Pond
Roof Type Architectural Shingle
Accessibility None
Porch Deck, Enclosed, Porch
Parking Type Assigned, Off Street, On Site, Paved
Building
Lot Description Corner Lot
Story 2
Sewer Community Sewer
Structure Type Gas Logs
New Construction No
Others
Tax ID 3293-84-4982-3040
Acceptable Financing Cash, Conventional
Listing Terms Cash, Conventional
Special Listing Condition None
Read Less Info
Want to know what your home might be worth? Contact us for a FREE valuation!

Our team is ready to help you sell your home for the highest possible price ASAP








