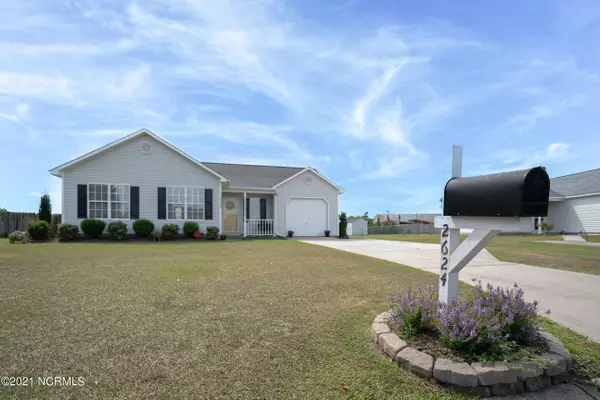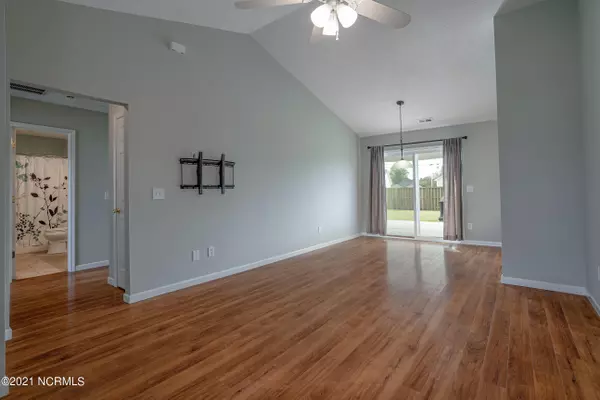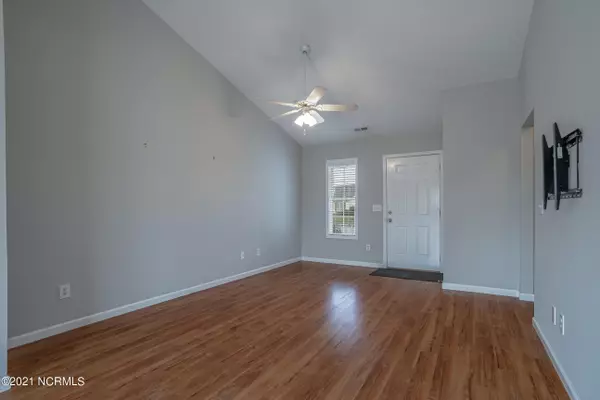$240,000
$235,000
2.1%For more information regarding the value of a property, please contact us for a free consultation.
3 Beds
2 Baths
1,074 SqFt
SOLD DATE : 10/05/2021
Key Details
Sold Price $240,000
Property Type Single Family Home
Sub Type Single Family Residence
Listing Status Sold
Purchase Type For Sale
Square Footage 1,074 sqft
Price per Sqft $223
Subdivision Alamosa Place
MLS Listing ID 100291840
Sold Date 10/05/21
Style Wood Frame
Bedrooms 3
Full Baths 2
HOA Fees $142
HOA Y/N Yes
Originating Board North Carolina Regional MLS
Year Built 2000
Annual Tax Amount $799
Lot Size 10,890 Sqft
Acres 0.25
Lot Dimensions 67X136X17X70X30X105- Buyer to Verify
Property Description
Are you looking for a Move-In-Ready home nestled in the sought-after neighborhood of Alamosa Place? Then look no further, this one is it! Walk inside your new home to a spacious living area with vaulted ceilings, a dining room, kitchen, and a sliding glass door leading you to a spacious backyard with a privacy fence. Enjoy sitting outside on your wood deck or entering family and friends! The shed in the back is perfect for storing garden tools or your beach toys! This is a great 3 bedroom, 2 full bath, home located about 15 minutes from shopping, golf, and Wrightsville Beach! Schedule your showings TODAY! Don't miss out!
Location
State NC
County New Hanover
Community Alamosa Place
Zoning R-15
Direction Market Street, Left on Gordon Road, Right on White Road to Alamosa Road.
Interior
Interior Features 9Ft+ Ceilings, Ceiling - Vaulted, Smoke Detectors
Heating Heat Pump
Cooling Central
Appliance None
Exterior
Garage Paved
Garage Spaces 2.0
Utilities Available Municipal Sewer, Municipal Water
Waterfront No
Roof Type Shingle
Porch Covered, Porch
Parking Type Paved
Garage Yes
Building
Story 1
New Construction No
Schools
Elementary Schools Murrayville
Middle Schools Trask
High Schools Laney
Others
Tax ID R03500-009-066-000
Acceptable Financing Cash, Conventional, FHA
Listing Terms Cash, Conventional, FHA
Read Less Info
Want to know what your home might be worth? Contact us for a FREE valuation!

Our team is ready to help you sell your home for the highest possible price ASAP








