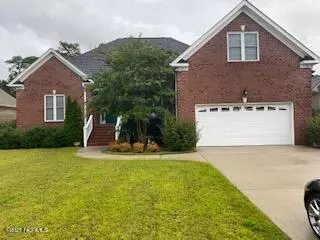$465,000
$480,000
3.1%For more information regarding the value of a property, please contact us for a free consultation.
4 Beds
4 Baths
2,352 SqFt
SOLD DATE : 10/29/2021
Key Details
Sold Price $465,000
Property Type Single Family Home
Sub Type Single Family Residence
Listing Status Sold
Purchase Type For Sale
Square Footage 2,352 sqft
Price per Sqft $197
Subdivision Willow Glen
MLS Listing ID 100291892
Sold Date 10/29/21
Style Brick/Stone
Bedrooms 4
Full Baths 3
Half Baths 1
HOA Fees $1,080
HOA Y/N Yes
Originating Board North Carolina Regional MLS
Year Built 2008
Annual Tax Amount $1,936
Lot Size 0.390 Acres
Acres 0.39
Lot Dimensions 67x213x67x218
Property Description
WOW!!! Check out This beautiful Brick Home located in Willow Glen Gated Subdivision which offers very large pool and a gorgeous clubhouse. This is a well maintained all Brick Home that seems new. Sits on the 14th Tee Box of Beau Rivage Golf Course with 4 Bedrooms and 3.5 baths which includes a large FROG with full bath and walk in storage. Two car garage, in which seller parks both vehicles. Separate laundry room, Open Floor plan with formal Dinning Room and beautiful morning room off the Fabulous Kitchen with beautiful granite counter tops, beautiful 42' inch cabinets, stainless steel appliance, tiled backsplash and hardwood floors. Adjacent to the kitchen is the living room which provides plenty of space, wood floor and a fireplace. The home has a split bedroom plan where each has walk in closets. There is also a covered Front porch and a covered Back porch with access off the Living Room and also the Master Bedroom. Home is also built up on a 3ft crawlspace for great appearance and Access. Please call Today for your private showing.
Location
State NC
County New Hanover
Community Willow Glen
Zoning R-15
Direction Take Hwy 421 toward Carolina Beach turn right onto Sanders Rd then turn left into Willow Glenn subdivision onto Willow Glenn Rd home located on the left at 6039
Rooms
Basement None
Interior
Interior Features Foyer, 1st Floor Master, Blinds/Shades, Ceiling - Trey, Ceiling Fan(s), Security System, Smoke Detectors, Walk-in Shower, Walk-In Closet
Heating Heat Pump
Cooling Central
Flooring Carpet, Tile
Appliance Dishwasher, Disposal, Microwave - Built-In, Refrigerator, Stove/Oven - Electric
Exterior
Garage Paved
Garage Spaces 2.0
Utilities Available Municipal Sewer, Municipal Water
Waterfront No
Roof Type Architectural Shingle
Porch Covered, Porch
Parking Type Paved
Garage Yes
Building
Lot Description Golf Course Lot
Story 1
New Construction No
Schools
Elementary Schools Bellamy
Middle Schools Murray
High Schools Ashley
Others
Tax ID R07800-006-290-000
Acceptable Financing USDA Loan, VA Loan, Cash, Conventional, FHA
Listing Terms USDA Loan, VA Loan, Cash, Conventional, FHA
Read Less Info
Want to know what your home might be worth? Contact us for a FREE valuation!

Our team is ready to help you sell your home for the highest possible price ASAP








