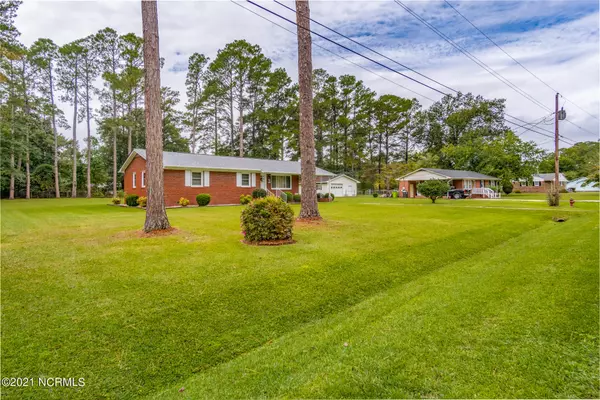$175,000
$180,000
2.8%For more information regarding the value of a property, please contact us for a free consultation.
3 Beds
2 Baths
1,266 SqFt
SOLD DATE : 10/18/2021
Key Details
Sold Price $175,000
Property Type Single Family Home
Sub Type Single Family Residence
Listing Status Sold
Purchase Type For Sale
Square Footage 1,266 sqft
Price per Sqft $138
Subdivision Highland Park
MLS Listing ID 100292384
Sold Date 10/18/21
Style Wood Frame
Bedrooms 3
Full Baths 1
Half Baths 1
HOA Y/N No
Originating Board North Carolina Regional MLS
Year Built 1962
Annual Tax Amount $887
Lot Size 0.590 Acres
Acres 0.59
Lot Dimensions Irregular
Property Description
Welcome to this classic ranch home situated in the quiet and centrally located town of Trent Woods. Be greeted by the vibrant manicured lawn and matured landscaping at the front of the house. Through the front door you are welcomed with the cozy and bright living room that features original hardwood flooring underneath the carpets. Moving towards the back of the home, there's a lovely kitchen that features many spacious wood cabinets, well maintained appliances, and an eat in dining area perfect for entertaining guests. The sliding glass door in the kitchen leads out to the spacious deck overlooking the large backyard, perfect for summer barbecues. Retreat to the master bedroom at the end of a long day that also features a half bathroom. This pleasant home also has two additional bedrooms and a full bathroom, offering plenty of space for family or guests to spread out. Put your own personal touch on this home! Call us today for your private tour.
Location
State NC
County Craven
Community Highland Park
Zoning RESIDENTIAL
Direction Head southwest on Clarendon Blvd/Dr. M.L.K. Jr Blvd, Turn left onto S Glenburnie Rd, Turn left onto Trent Rd, Turn right onto Forest Dr, Turn left at the 1st cross street onto Park Dr, Destination will be on the right.
Location Details Mainland
Rooms
Basement Crawl Space
Primary Bedroom Level Primary Living Area
Interior
Interior Features Master Downstairs
Heating Electric, Heat Pump, Zoned
Cooling Central Air
Flooring Vinyl, Wood
Fireplaces Type None
Fireplace No
Appliance Washer, Refrigerator, Dryer, Cooktop - Electric
Laundry Laundry Closet
Exterior
Exterior Feature None
Garage On Site
Carport Spaces 1
Waterfront No
Roof Type Shingle
Porch Deck
Parking Type On Site
Building
Story 1
Entry Level One
Sewer Municipal Sewer
Water Municipal Water
Structure Type None
New Construction No
Others
Tax ID 8-042 -032
Acceptable Financing Cash, Conventional, FHA, VA Loan
Listing Terms Cash, Conventional, FHA, VA Loan
Special Listing Condition None
Read Less Info
Want to know what your home might be worth? Contact us for a FREE valuation!

Our team is ready to help you sell your home for the highest possible price ASAP








